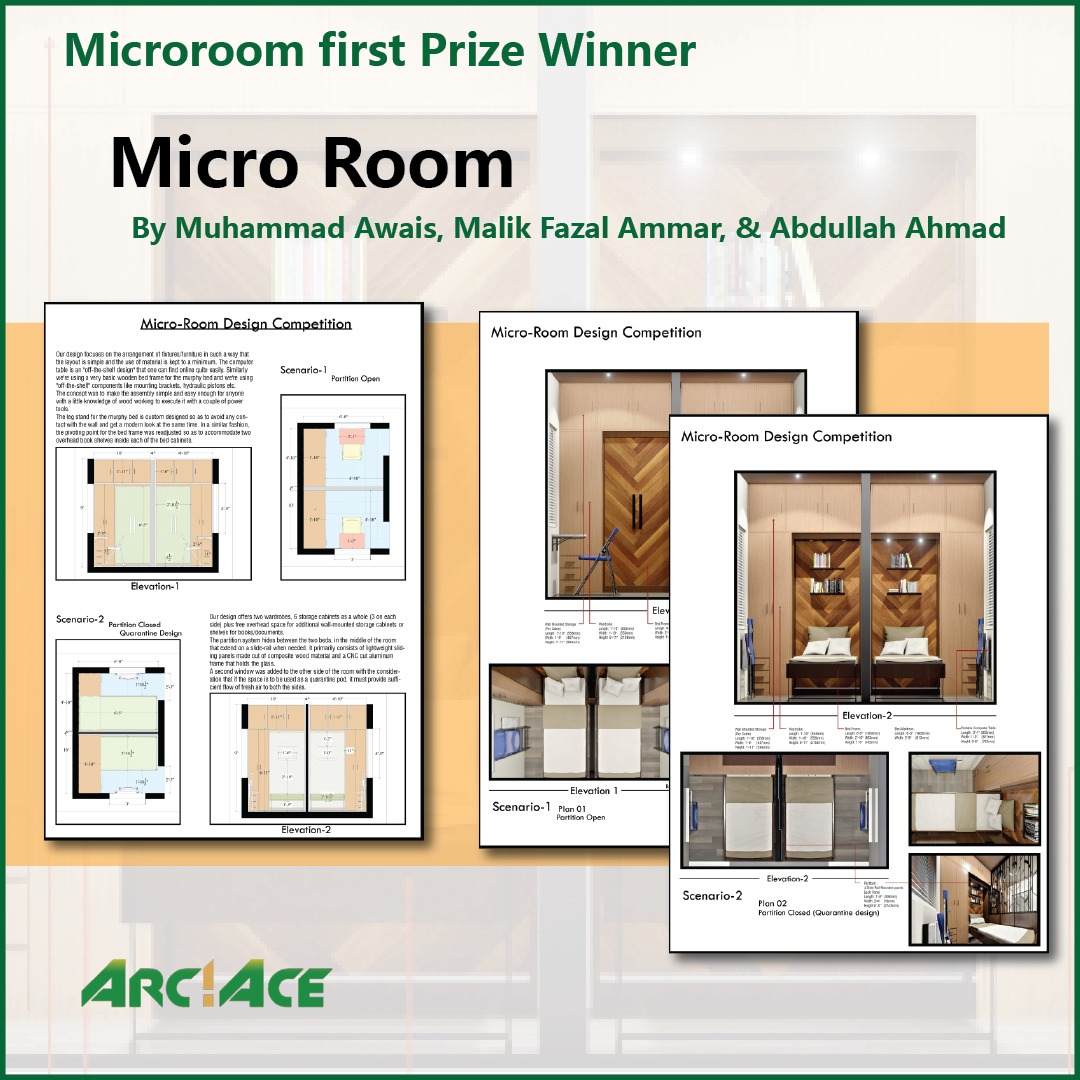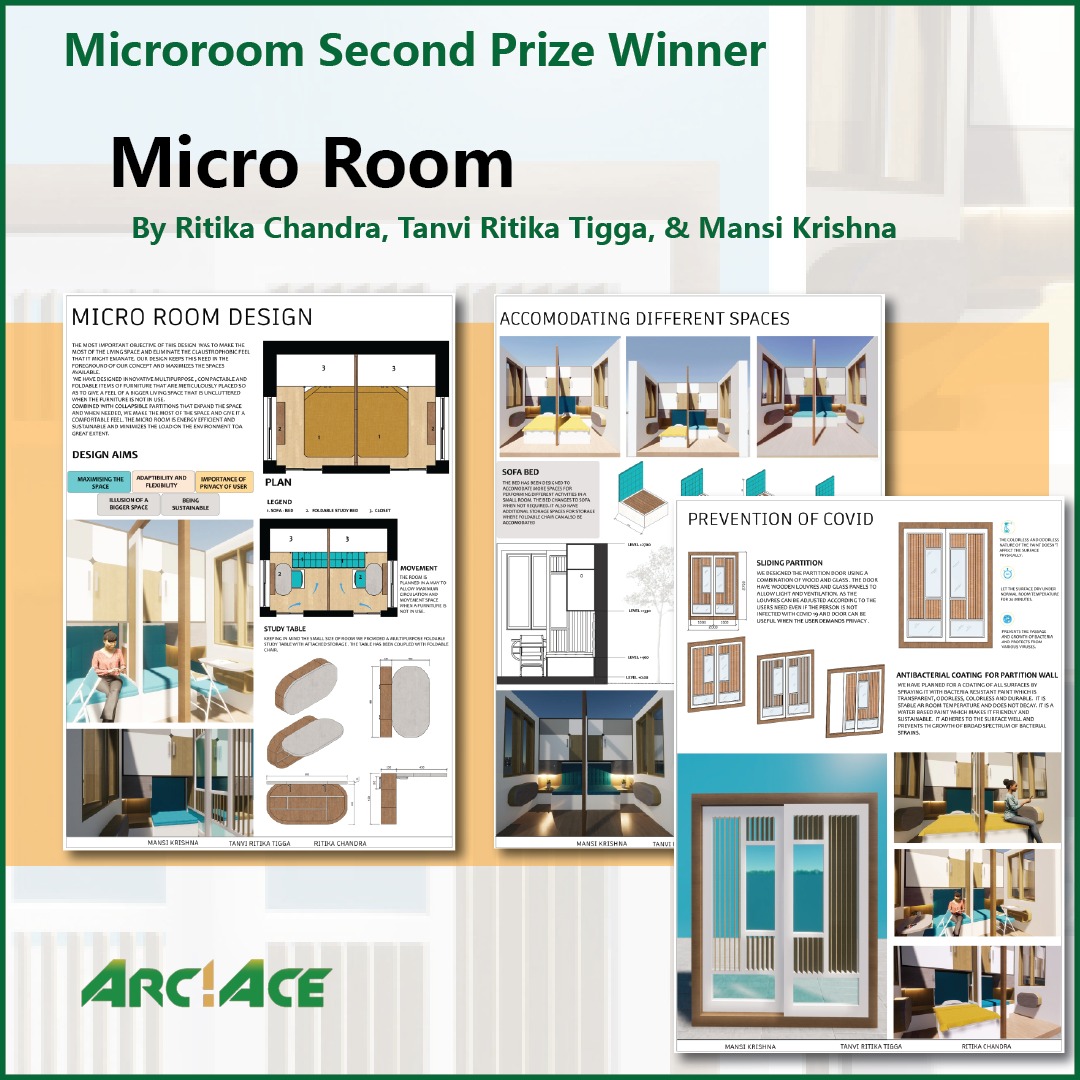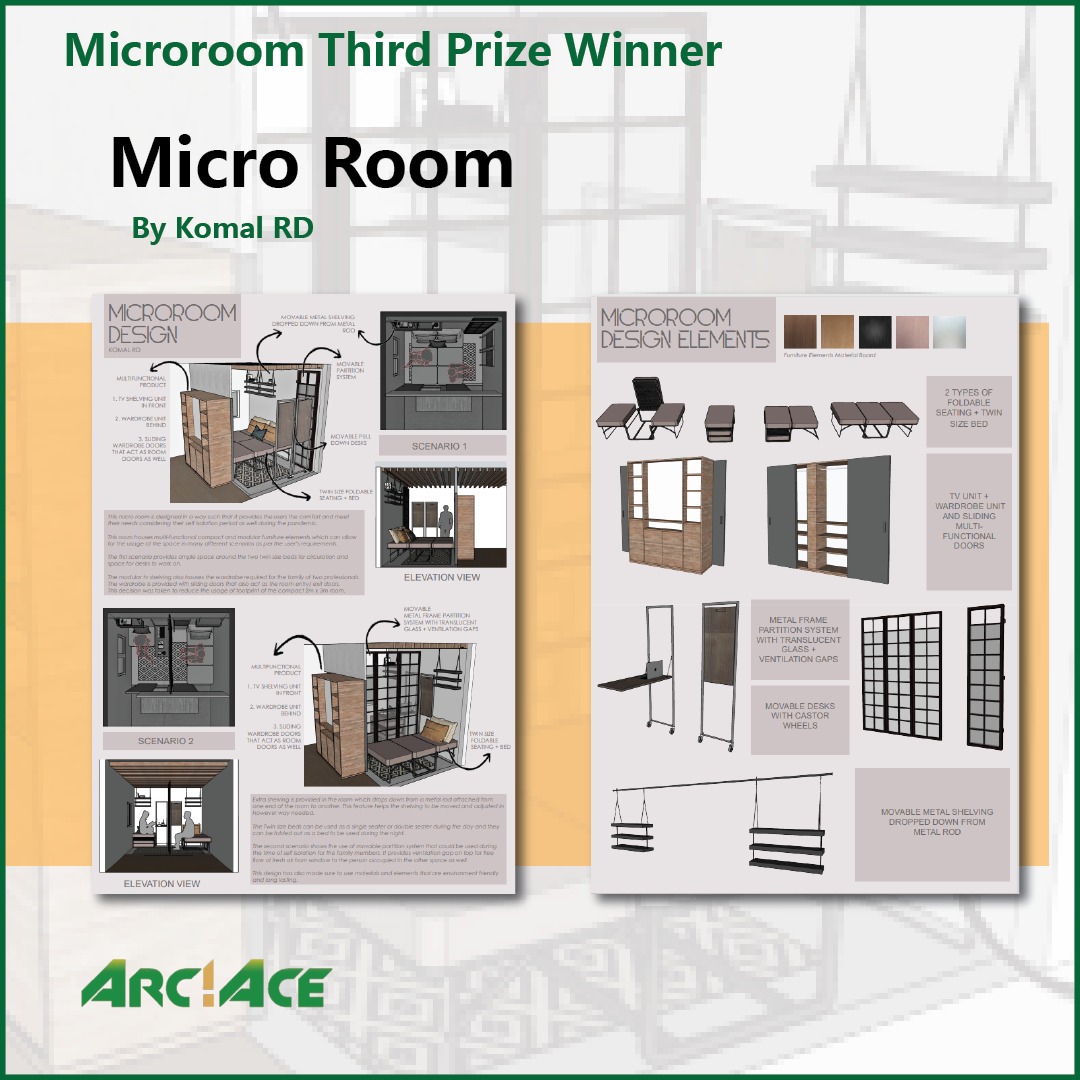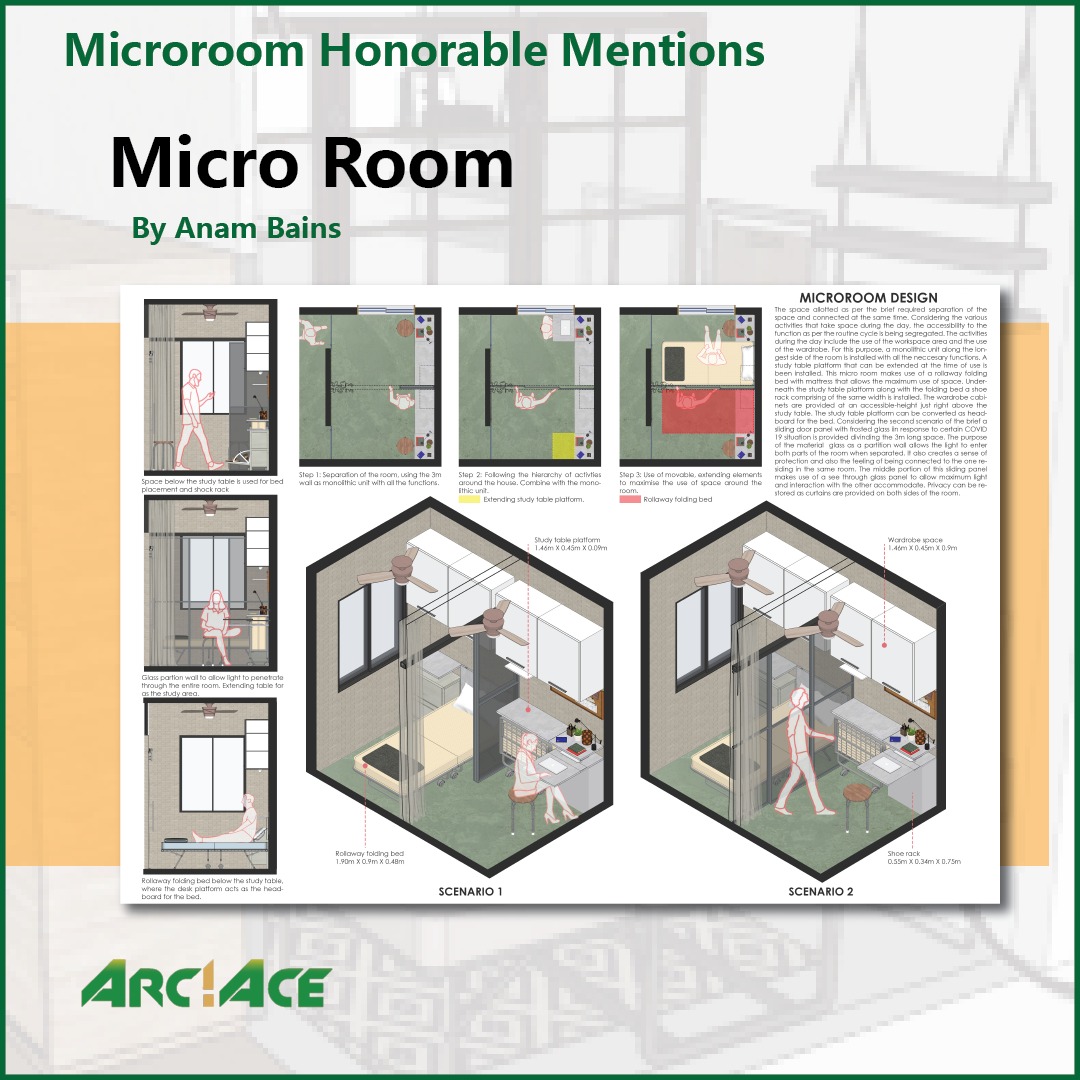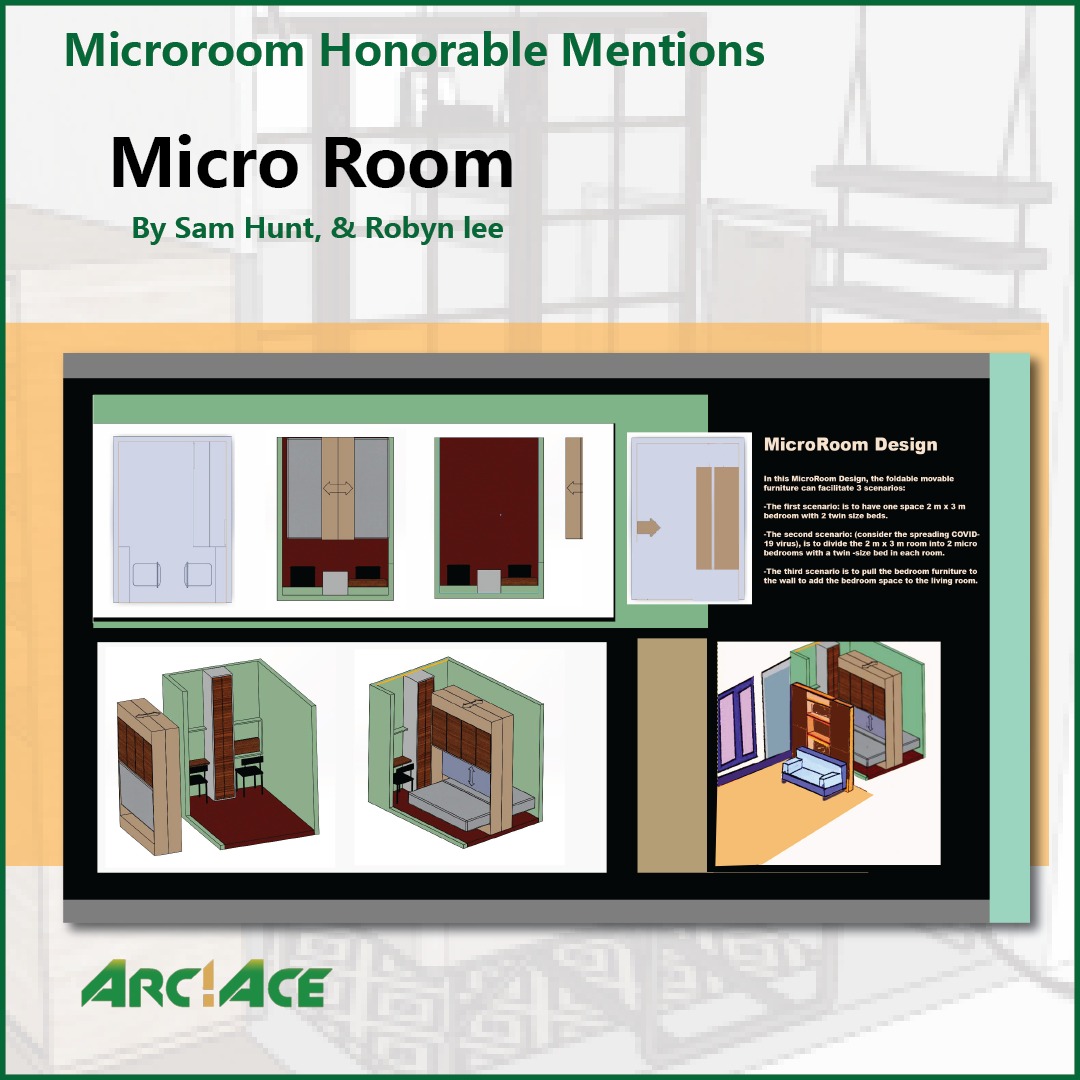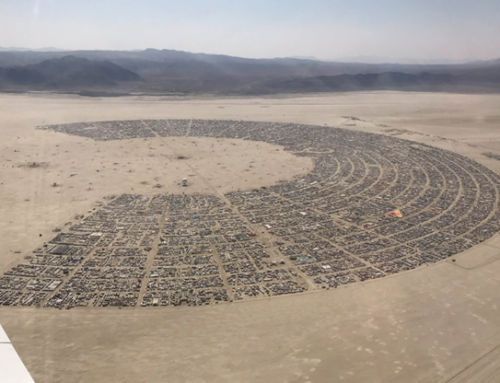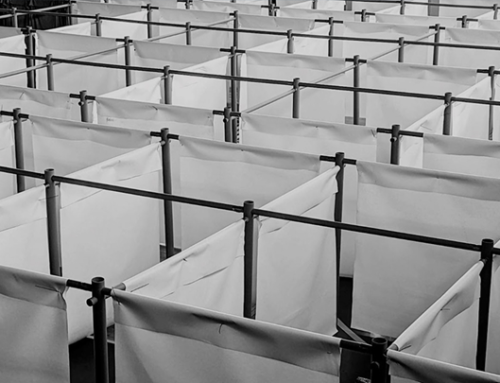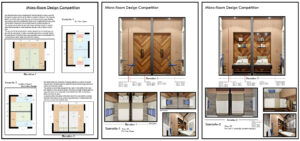
Our design focuses on the arrangement of fixtures/furniture in such a way that the layout is simple and the use of material is kept to a minimum. The computer table is an “off-the-shelf design” that one can find online quite easily. Similarly we’re using a very basic wooden bed frame for the murphy bed and we’re using “off-the-shelf” components like mounting brackets, hydraulic pistons etc. The concept was to make the assembly simple and easy enough for anyone with a little knowledge of wood working to execute it with a couple of power tools.
The leg stand for the murphy bed is custom designed so as to avoid any contact with the wall and get a modern look at the same time. In a similar fashion, the pivoting point for the bed frame was readjusted so as to accommodate two overhead bookshelves inside each of the bed cabinets.
2- Winner of the second place prize: Ritika Chandra, Tanvi Ritika Tigga, Mansi Krishna. Students at Birla Institute of Technology, India.
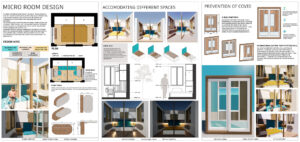
The most important objective of this design was to make the most of the living space and eliminate the claustrophobic feel that it might emanate. Our design keeps this need in the foreground of our concept and maximizes the spaces available.We have designed innovative multipurpose, compactable and foldable items of furniture that are meticulously placed so as to give a feel of a bigger living space that is uncluttered when the furniture is not in use. Combined with collapsible partitions that expand the space and when needed, we make the most of the space and give it a comfortable feel. The micro room energy is efficient and sustainable and minimizes the load on the environment to a great extent.
The micro room is designed in a way such that it provides the users the comfort and meets their needs considering their self-isolation period as well during the pandemic. This room houses multi-functional compact and modular furniture elements which can allow for the usage of the space in many different scenarios as per the user’s requirements. The first scenario provides ample space around the two twin-size beds for circulation and space for desks to work on.
- The modular tv shelving also houses the wardrobe required for the family of two professionals.
- The wardrobe is provided with sliding doors that also act as room entry/exit doors.
- This decision was taken to reduce the usage of the footprint of the compact 2m x 3m room.
Extra shelving is provided in the room which drops down from a metal rod attached from one end of the room to another. This feature helps the shelving to be moved and adjusted in any way needed. The twin size beds can be used as a single-seater or double-seater during the day and they can be folded out as a bed to be used during the night. The second scenario shows the use of a movable partition system that can be used during the time of self-isolation for the family members. It provides a ventilation gap on top for free flow of fresh air from the window to the person occupied in the other space as well.
This design has also made sure to use materials and elements that are environmentally friendly and long-lasting.
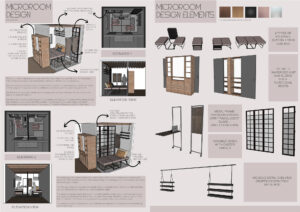
4- Winner of the fourth-place prize: Anam Bains. Architectural designer from India
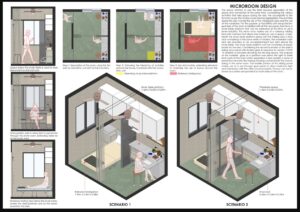
The space allotted as per the brief required separation of the space and connection at the same time. Considering the various activities that take space during the day, the accessibility to the function as per the routine cycle is being segregated. The activities during the day include the use of the workspace area and the use of the wardrobe. For this purpose, a monolithic unit along the longest side of the room is installed with all the necessary functions. A study table platform that can be extended at the time of use has been installed.
The micro room makes use of a rollaway folding bed with a mattress that allows the maximum use of space. Underneath the study table platform along with the folding bed, a shoe rack comprising of the same width is installed. The wardrobe cabinets are provided at an accessible height just above the study table.
The study table platform can be converted as a headboard for the bed. Considering the second scenario of the brief a sliding door panel with frosted glass in response to certain COVID-19 situations is provided dividing the 3m long space. The purpose of the material glass as a partition wall allow the light to enter both parts of the room when separated. It also creates a sense of protection and also the feeling of being connected to the one residing in the same room. The middle portion of this sliding panel makes use of a see-through glass panel to allow maximum light and interaction with the other accommodate. Privacy can be restored as curtains are provided on both sides of the room.
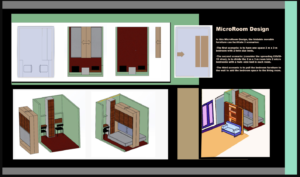
In this micro room design, the foldable movable furniture can facilitate 3 scenarios:
- The first scenario: is to have one space 2m x 3m bedroom with 2 twin size beds.
- The second scenario: (considering the spreading covid-19 virus), is to divide the 2m x 3m bedrooms with a twin size bed in each room.
- The third scenario: is to pull the bedroom furniture to the wall to add bedroom space to the living room.
