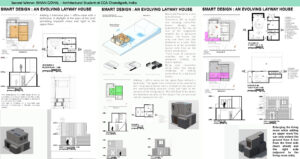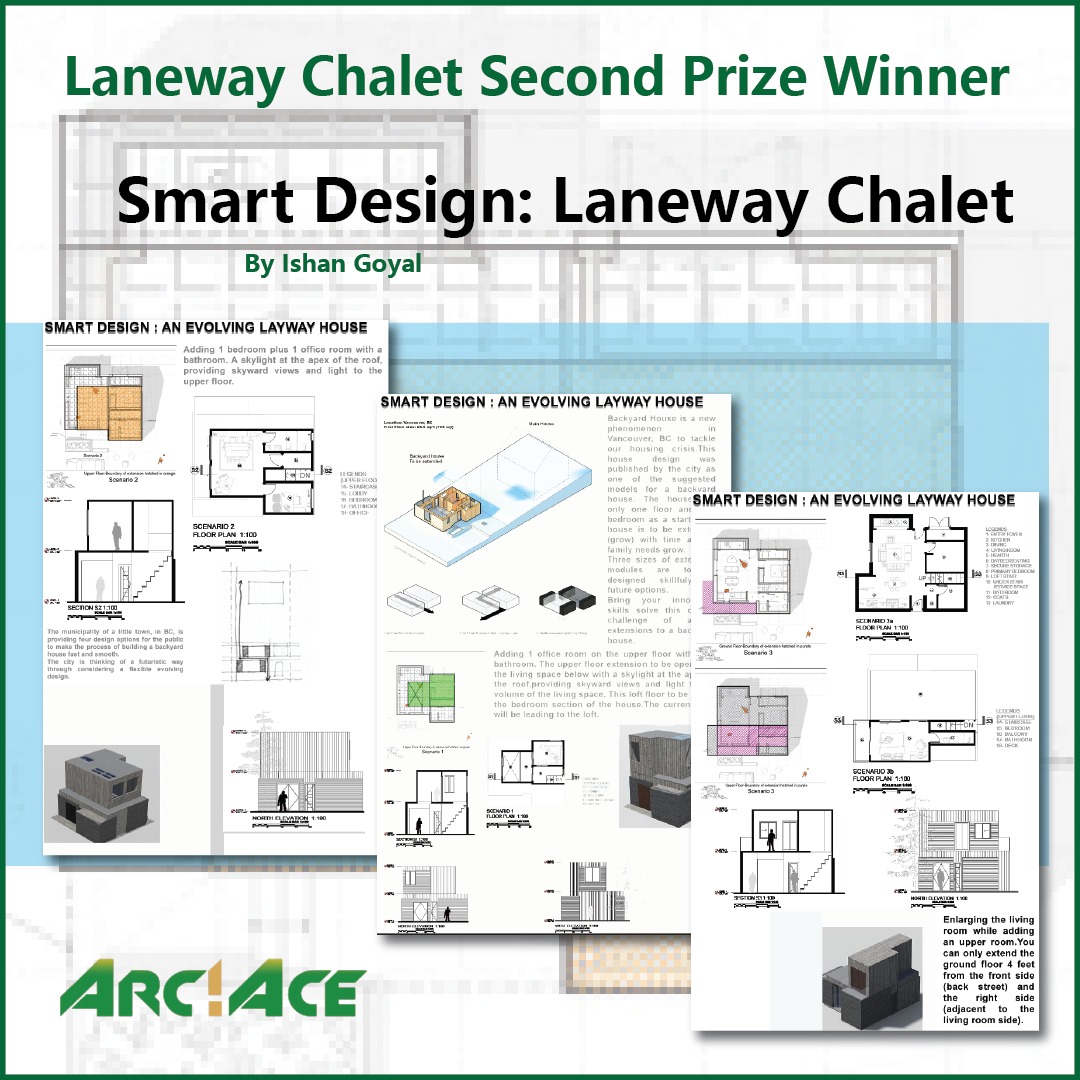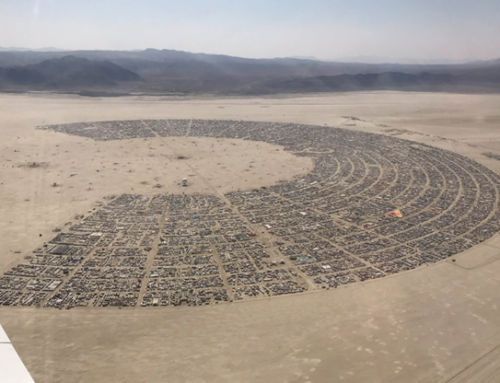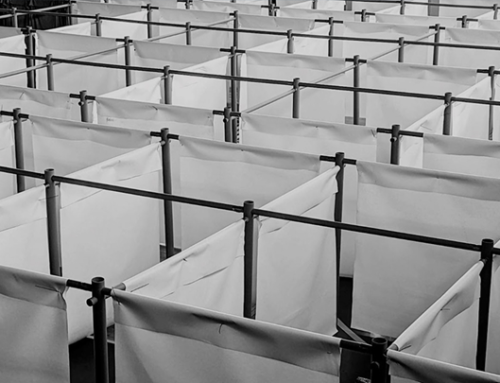1- Winners of the first-place prize: Amitakshi Banik, Abhishek Agarawal, and Pranaya Khade. Students at Bharati Vidyapeeth College of Architecture, Maharashtra, India.

“Multi-level laneway homes are the most common offering in Vancouver, largely due to the minimal footprint in the backyard. The existing laneway house is home to a living room with a kitchen area and a bedroom with a bathroom. But as families grow, the need for space grows together. The three proposed spaces, welcoming and functional, acts as extensions of the current laneway house.
The first extension module of size — ’x ’– is placed over the bedroom area. This unit can work as an office space. The skylight provided over the living space provides beautiful views and plenty of sunlight. It is slightly sloped which helps with the Canadian weather.
The second extension module of size — ‘x’ — is placed over part living area, part kitchen, and part bathroom. This extension contains an office area, a bedroom, and a bathroom. Windows that follow similar patterns of the floor below provide views of the backyard.
In the third extension, the living room is extended from 2 sides by 4’. The upper module of size 12’ x 17’ is over the living area with a dog-legged staircase leading above. It can be used as a guest house or as a kid’s bedroom. Inside is a daybed with a work unit to maximize space. Windows provide views of the backyard and the laneway.“ Amitakshi, Abhishek and Pranaya
2- Winner of the second-place prize: Ishan Goyal. Architectural Student at CCA Chandigarh, India.

“Backyard houses are a new phenomenon in Vancouver, B.C. to tackle our housing crisis. This house design was published by the city as one of the suggested models for a backyard house. The house has only one floor and one bedroom as a start. This house is to be extended (grow) with time as the family needs grow. Three sizes of extension modules are to be designed skillfully as future options. Bring your innovative skills to solve this design challenge of adding extensions to a backyard house.
Adding 1 office room on the upper floor without a bathroom. The upper floor extension to be opened to the living space below with a skylight at the apex of the roof, providing skyward views and light to the volume of the living space. This loft floor is to be above the bedroom section of the house. The current stair will be leading to the loft.
The municipality of a little town in B.C. is providing four design options for the public to make the process of building a backyard house fast and smooth. The city is thinking of a futuristic way through considering a flexible and evolving design.” – Ishan
Thank you to all the wonderful entrees. We appreciate all of the participants in our competitions. Congratulations to the winners!




