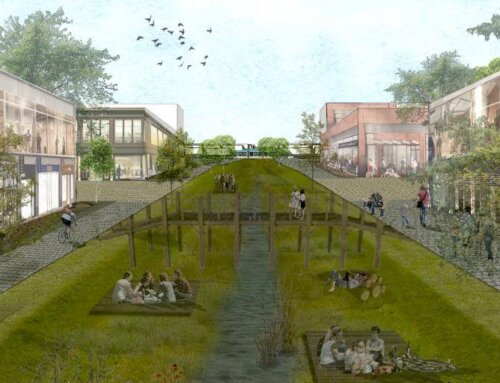Project Description
by: Ian Wojtowicz
This chalet is inserted into a snowy side of Whistler Mountain, surrounded by majestic native trees and a lake view.
A two building chalet design features a guest house and main building on a sloped lot. Raised walkways connect the buildings with the arrival driveway utility area and separate the artificial environments from the landscape. Built on raised stilts as is customary in many parts of the world for environmental resilience, this floating design provides semi covered space for storage of small boats or outdoor activity space away from precipitation. A rooftop Jacuzzi and barbecue fire pit are accessible directly in line with the walkway and provide a spectacular lake view. A secondary fire pit at ground level provides a meeting place for residents of both buildings and the uninterrupted side wall of the main building could be used for summertime projections.
The use of a retaining wall to accentuate and simplify the natural topography makes it possible to have two distinct zones on the lot: the arrival area (for cars, perhaps a tennis court or other activity space) and the sunken green space (with a productive garden, utility area, common space and grove of native trees).
The overall shape of circulation throughout the site is designed for delight and variety: left/right/up/down/in/out/around.
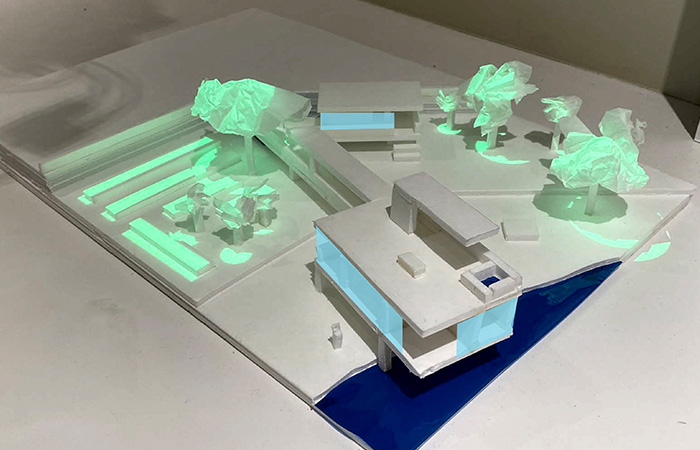
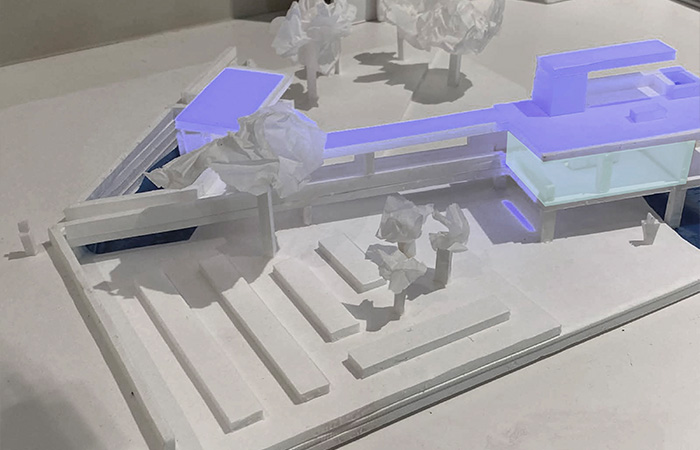
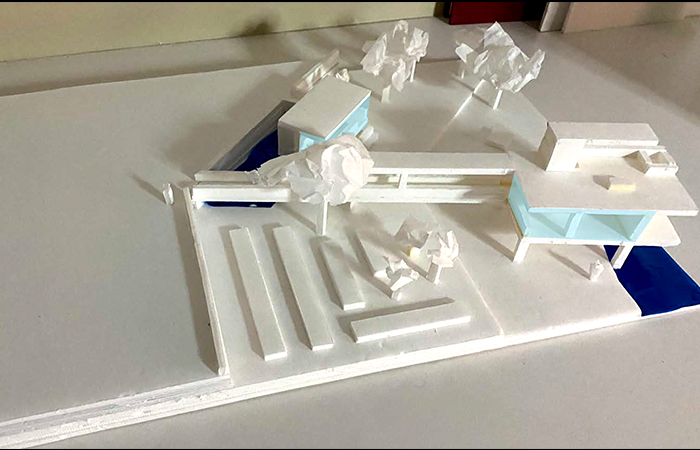
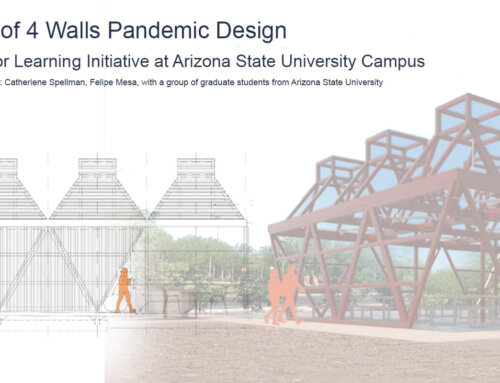
![[un]Muddy the Waters: Uncovering intertidal ecosystems in False Creek Flats](https://arcace.ca/wp-content/uploads/2021/06/unMuddy_the_Waters-500x383.jpg)
