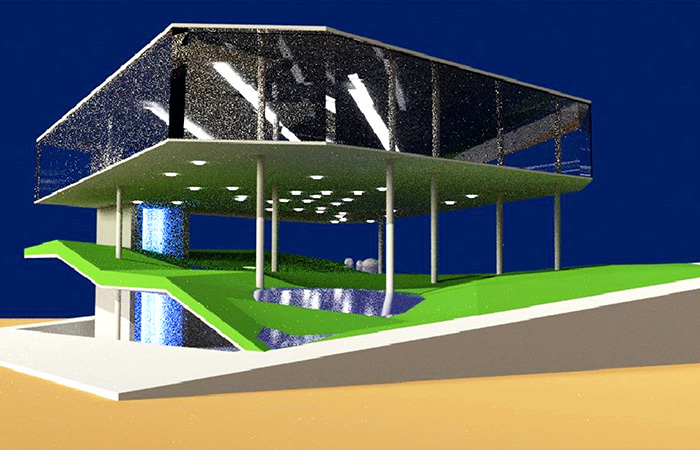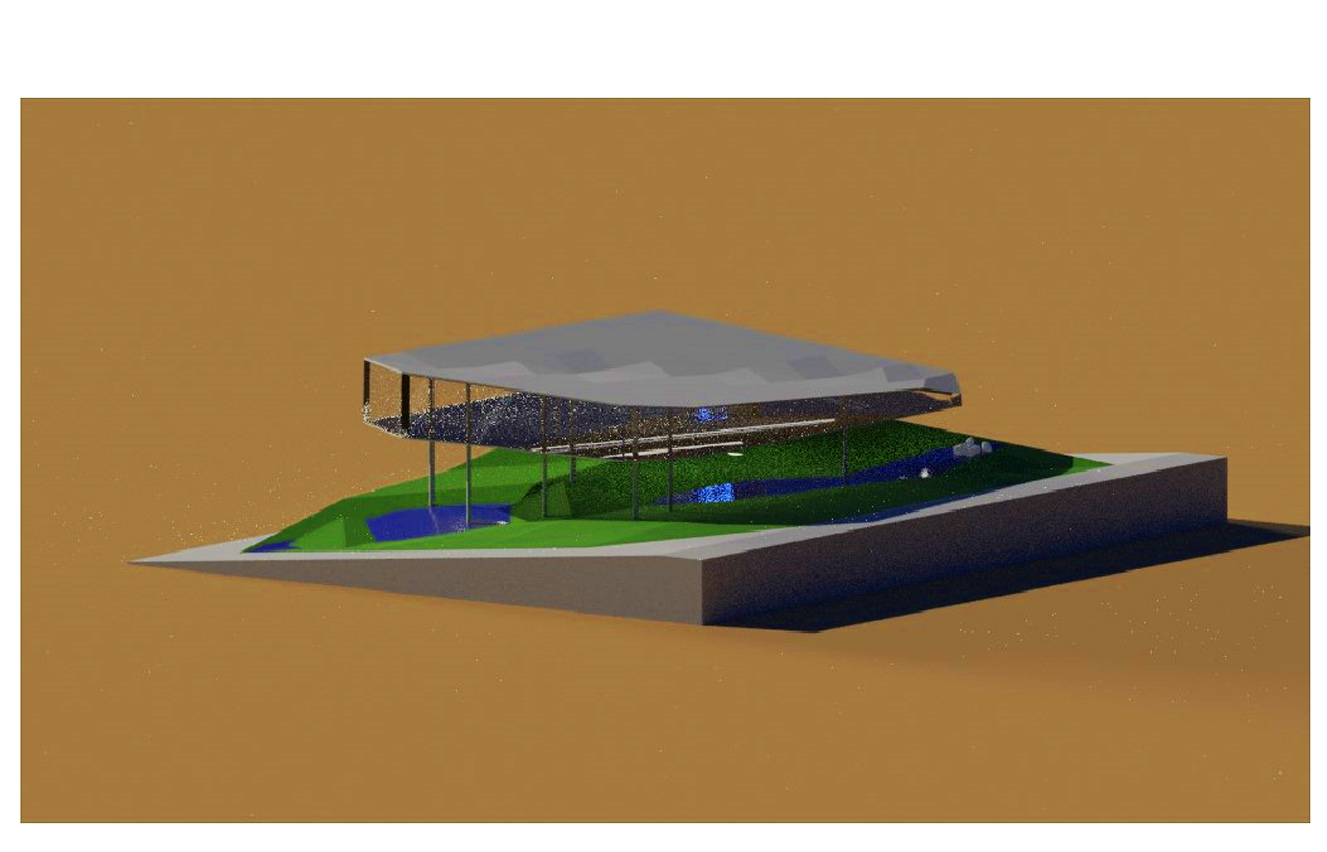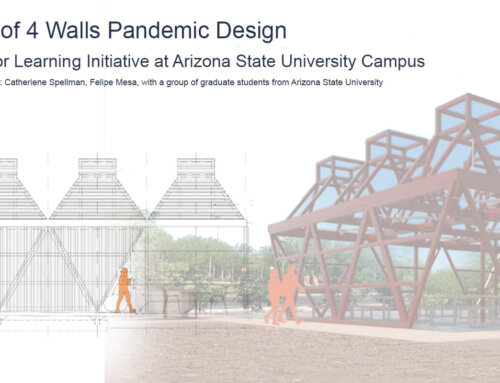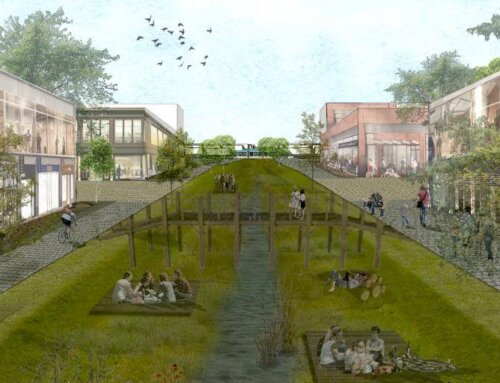Project Description
by: Ian Wojtowicz
This project for a community arts center, east Vancouver, next door to Emily Carr University is designed around the concepts of open access, modifiability and collective governance. Much like how Wikipedia’s structure is built around radical writability and readers as editors, this community arts center would likewise have an open-door and open-change policy.
Formally, the site is divided into three zones: a below-ground gallery space, a ground-level covered park space, and an elevated makerspace studio workshop, with a freight elevator stairway column connecting the three spaces. The roof of the building is also gently creased and tilted to serve as a rain funnel that brings fresh water down onto a rock formation and stream which intersects the parklet. By bringing rainwater into the public space, the building acknowledges one of the distinguishing characteristics of the local environment.
The park space also features irregularly sloped ground, much like a natural landscape, giving the space a feel of the side of a hill, which corresponds to actual topography. The building’s columns are also irregularly spaced to convey the sensation of a lightly wooded area. Each of the three zones has a distinct lighting system.
Modifiability is key to the form and function of the structure. Visitors are welcome and even expected to change the space. Public graffiti on the site is encouraged and a variety of tools and materials are available to shape and change the area as well as things displayed within it. From 3D printing to casting, carving and collage processes, visitors immediately encounter an environment that seems to be in constant and dynamic flux.




![[un]Muddy the Waters: Uncovering intertidal ecosystems in False Creek Flats](https://arcace.ca/wp-content/uploads/2021/06/unMuddy_the_Waters-500x383.jpg)
