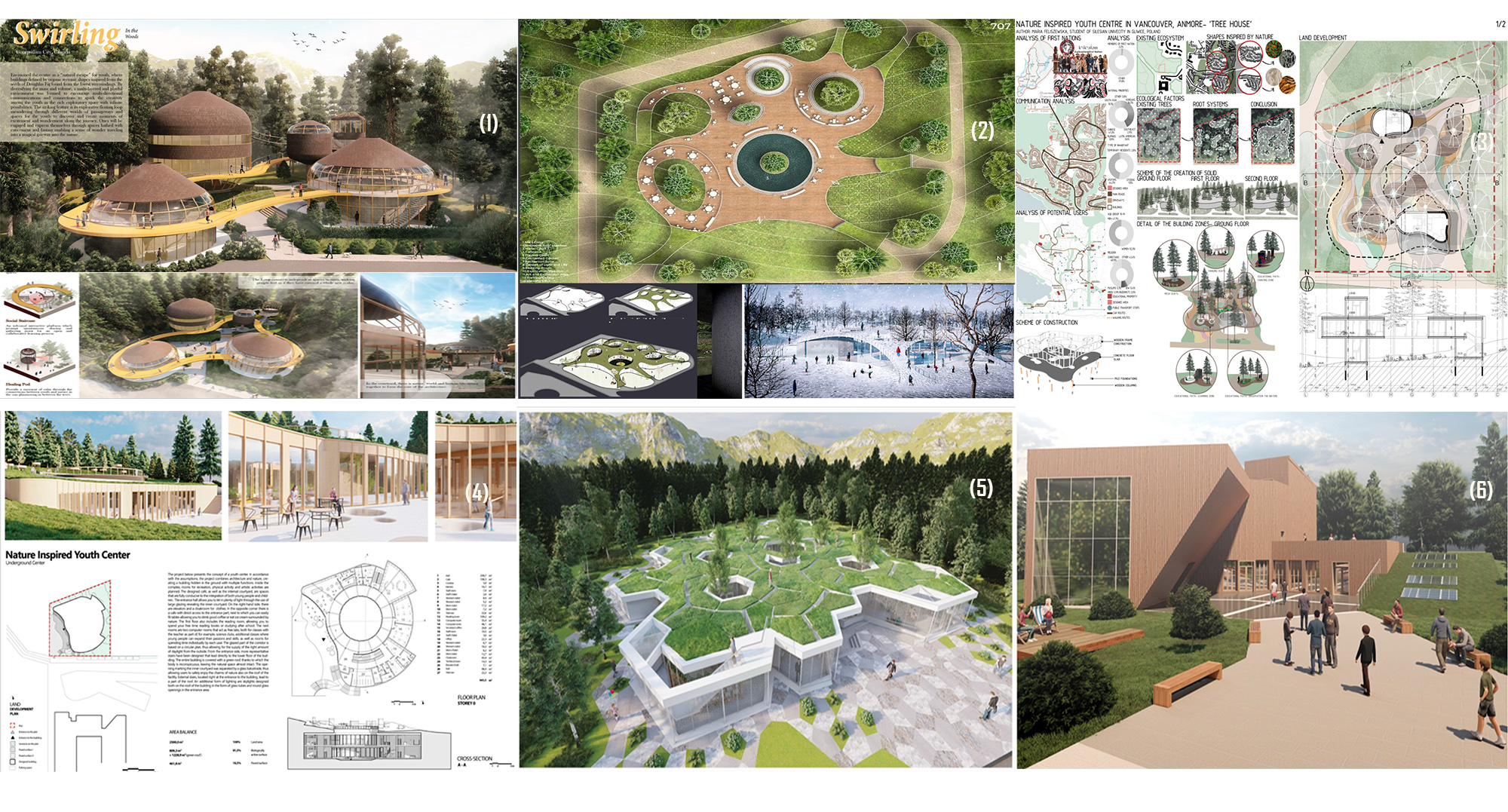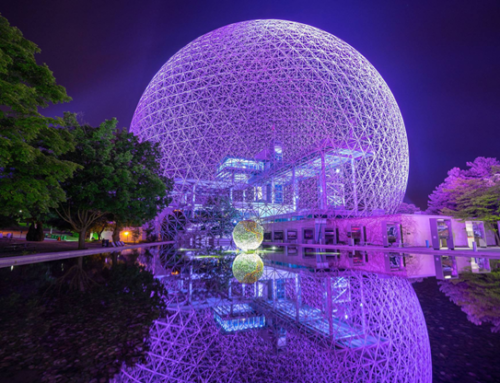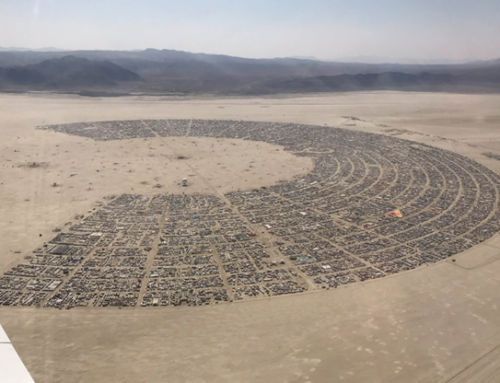I always thought that this harmony between architecture and nature should have happened one day! These innovative ideas made by our new generation will reduce the distance between architecture and nature, in contrast with the dominant paradigm of making architecture dismissive of nature.
This sustainable practice should be taken more often.
These ideas are a source of inspiration, in the right direction. Each one of these designs aimed minimum disturbance to nature and created a special connection between architecture and the natural context. Each of these is offering a lot for the youth to connect, enjoy, explore, and express the self.
The first-place winners are Yong Ping Ping and Wendy Lau Jia Yee, 24 years old, both postgraduate students from the University of Science, Malaysia.
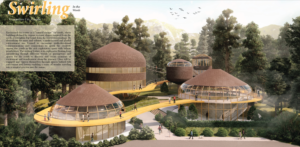
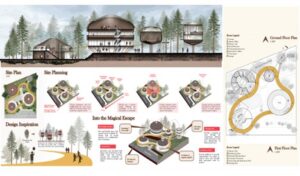
This project creates the minimum disturbance to the forest by using a small tree house typology, instead of having a big building. The project looks playful, fun, and exciting for the youth. The main feature is a hanging loop around the site, connecting the main four pods. This explorative loop takes the youth from the social space to the knowledge zone, then to the exhibition space for self-expression, ending up in a healing pod to relax after an enjoyable meaningful journey.
The designers expressed their idea by saying:
“We aspire to create buildings that reinforce the genius loci of the place through a strong, clearly identifiable character, while still respecting the relationship with the surrounding context.
Inspired by the seeds of Douglas Fir, the design seeks to blend with the surrounding nature. Spaces are created to encourage multi-directional communications and connections while providing a flexible environment to spark creativity among the youth. One will discover and meander through different spaces on the explorative floating loop, creating moments of excitement and wonderment along the journey to nature.”
The second-place winner is Shruti Bansal, a student from Ansal University, Gurgaon, India.
Shruti, is currently pursuing a bachelor’s in architecture from the Sushant School of Art and Architecture, India.
“As a student, I am keen on exploring new topics and ideas. I believe that architecture can act as a medium in reconnecting humans with nature and in creating spaces where community relationships can be fostered and nurtured generating a sense of togetherness and wellbeing.”
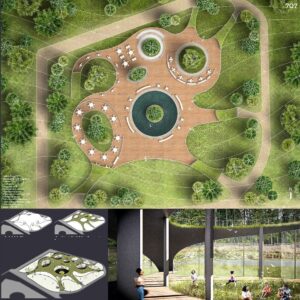
This concept named “Alice in Wonderland”, is creating an exciting journey for the youth to discover, explore, express, and stimulate.
The built form emerges from the context itself, emulating the hilly landscape surrounding it, encapsulating a series of breathtaking and exhilarating experiences waiting to be uncovered and explored. The soothing water court provides a tranquil and healing experience rejuvenating and stimulating the senses. The garden meadows and nature pockets blend the interior and exterior, the open and closed crafting spaces where the youth can play, connect, learn, paint, sing, dance, and do anything that their heart desires all the while being immersed in the beauty of nature. From the entrance to the interior, one is completely captivated and enraptured by the magnificence of nature. Through the journey within, the space would transform into a world filled with the treasures and marvels of nature wherein the extraordinary experience gets further amplified imploring one to observe, perceive and connect.
According to Shruti: “the design can be seen as an extension of the landscape and the curved walking trails uniting and amalgamating together adding playfulness and dynamicity. The project aims to establish an intricate and powerful synergy between architecture and nature, connecting the tangible and intangible, the physical and the metaphysical creating timeless experiences and memories. It aims to become a space where the youth can synthesize, unite, and harmonize with each other. The soothing water court provides a tranquil and healing experience rejuvenating and stimulating the senses. The garden meadows and nature pockets blend the interior and exterior, the open and closed crafting spaces where the youth can play, connect, learn, paint, sing, dance, and do anything that their heart desires all the while being immersed in the beauty of nature.”
The third-place winner is Maria Feliszewska, a 22-year-old student from Poland. She studied architectural engineering at the Silesian University in Gliwice, Poland.
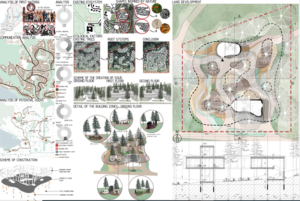
“My main passions are reading, painting, and carpentry. I am amazed by architecture because it is expressed differently with unique elements in every place on the earth. Sightseeing cities, buildings, and details make me happy.”
The designer was keen to preserve the existing trees and the natural plants/ecosystem by lifting the whole building up. The location of the big trees became open courtyards, allowing the trees to grow and the sunlight to come in. The design was inspired by the “tree house”. The roof is also accessible to the users. It has recreational functions, outdoor cinema
and small garden.
She described her design intentions and ideas saying: My first intention is to preserve the existing environment and ecosystem, which is unique in this area. My Next intention is to have a lifted ground floor, which will allow the youth to spend time outside, under the building. It will also connect the building with the natural site. The third intention is to get inspired by biology. I was inspired by the trees, so I created a “tree house”. The lifted tree house has holes to allow the light to come in and to keep the existing trees. The advantage of this design is that we gain beautiful views, we save the existing trees and birds, and at the top, we enjoy unique interiors.
The fourth-place winners are Daria Wróbel and Mateusz Zwierzchowski, both students from the Poznan University of Technology, Poland. Their building is hidden by the ground and the green roof. The building has an organic curved shape built around a circular courtyard that is meant for gathering and allowing the daylight to go through. Wood and glass are used for the building, to make it a part of its natural surrounding. All aspects of design are used to immerse the building in the natural forest.
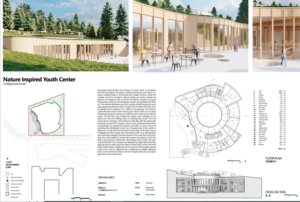
The fifth-place winners are Qingguo Feng, Yufei Zhao, Zehuan Wu, Qiannan Ji, and Hongfa Wang
They are students from the Architecture Department of the Art School of Shenyang Ligong University, China. Their instructor is Xinchen Pan.
The design was inspired by a natural sytem, the beehive, and features green roof that can be accessed from the ground.
“Our design starts from two points: function and appearance. Considering the main needs of teenagers, we designed a plane system with four main functions as the main body, and added some atriums for communication and rest. In order to integrate the building into the surrounding environment, a light and transparent facade is designed on the basis of the building covering soil. Based on the above drivers, we built the design of the Nature Inspired Youth Centre.”
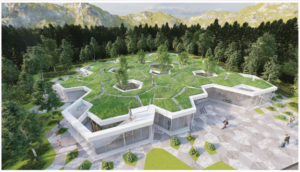
Sixth Place Winners are Magdalena Dzbik, and Wirginia Dudziak, students from the Politechnika Poznańska, Poland
The aim of the project was to create a space for young people to connect with nature. The form of the building is connected with nature through the use of natural terrain and the use of natural materials. The sloping roof connects with the terrain creating an additional access to the utility roof. The building has two utility green roofs used for exercises and drawing. The facades are finished by wood to emphasize their connection with nature and immerse the building in its surroundings. Inside there are rooms for exercises such as yoga and karate. The largest room is the library with an entresol that opens up a view of the forest.
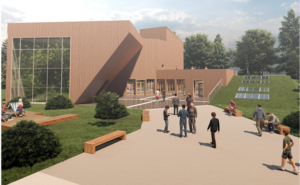
These projects can be a source of inspiration for a new trend!
