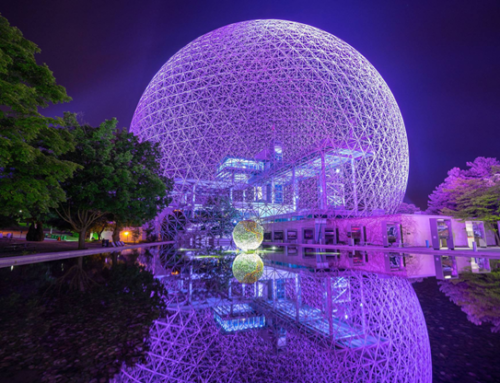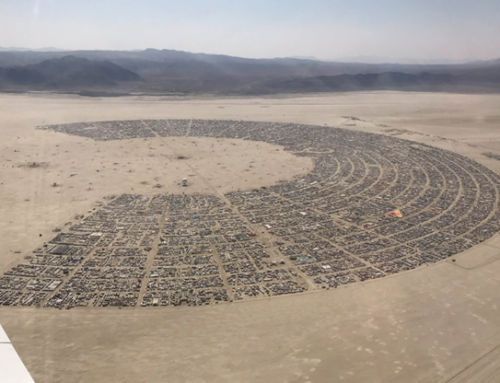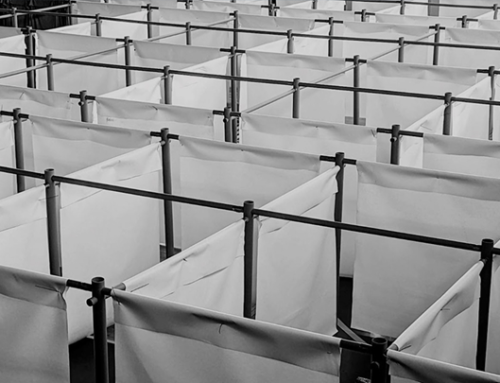- Introduction to the kinetic facade
Natural and climatic elements, as well as human daily requirements, all have an impact on buildings, and these aspects are dynamic, changing over time.
Because buildings are such an important part of life, they must adjust solely to changing weather conditions while maintaining their energy efficiency and, ideally, gaining additional energy as a result of these parameters or enhancements.
One technique to make buildings adaptive to current changes in climatic circumstances and human demands is to make the building facades dynamic and active, so that they may adjust to changing conditions and improve the building’s energy efficiency. (1)
- The underlying concept of the kinetic facade
The term “kinetic facade” refers to a set of devices that move and alter their shapes as a result of internal computer control, sensory triggers, or changes in climatic conditions. Nature, technology, and architecture have all identified active facade concepts as multifunctional aspects for tackling design challenges through a multidisciplinary strategy.
The architectural design concept looks at inspiring concepts and morphological approaches as significant topics for transitioning from a static to a dynamic state. (2)
III. Timeline and the development of the kinetic facade system
i.Early stages: sliding shoji doors
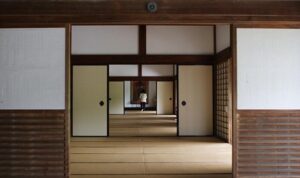
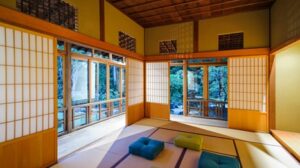
“Facade” is a French word that refers to the main front of a building that faces a street or open area. (3)
As the first example of kinetic facade components, sliding shoji doors required personnel to move and perform required functions. Translucent paper and a wooden lattice frame were used to create their physical formations.
Shoji doors’ kinetic properties, from time immemorial, have enabled a high level of flexibility in architectural functions, enhancing the sensation of spaciousness and sunshine performance in any room. (3)
- Initial stages: Girasole Villa
With the launch of Angelo Invernizzi’s completely mechanized Girasole home in the 1930s, the intricacy of the facade grew.
“The entire structure, inspired by sunflowers, revolves on a mechanical track with an interior glazed courtyard that follows the sun’s course.” It’s a rotating home that rotates in time with the sun’s movement throughout the day. (4)
Indeed, an active facade system was used in the construction for environmental adaptation, which is defined as “the ability to maintain stable inside conditions while tolerating changing environmental circumstances.” (4)
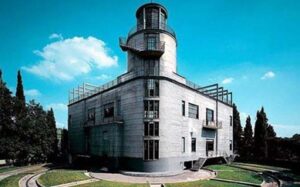
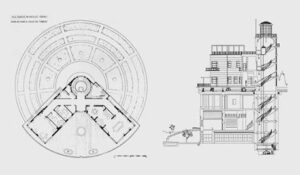
iii. 21st-century facade system
It took tens of years to bring the kinetic technique and computer science together. As a result, the kinetic facade is formed from the concept of kinetic architecture. A kinetic facade may be used to control light, air, and energy, as well as communicate data.
To increase performance and efficiency, the moving pieces of the facade can be programmed to react to climatic or other external parameters, as well as time, rates, and occupancy size. (3)
One of the key recent examples would be:
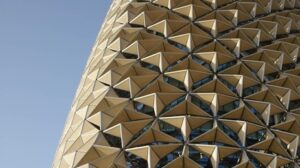
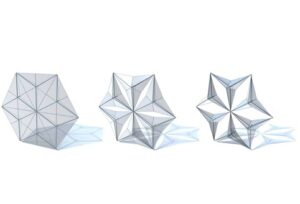
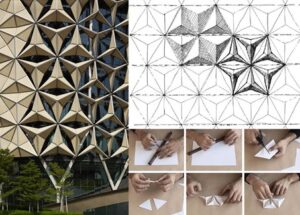

Albahar towers, Dubai
The concept is based on adaptable flowers and the “Mashrabiya,” a wooden lattice shade screen that has historically been used to provide seclusion while minimizing glare and solar gain. With underlying performance criteria, grid-guide, and geometric composition, Aedas combined the ideas of bio-inspiration, regional architecture, and performance-oriented technology.
The evolution of the facades originates from historical perception with movable elements such as a sliding Shoji door in traditional Japanese architecture to responsive and programmable medium, such as Al-bahar Towers in Abu Dhabi with the operable petal for controlling daylight, considerably emphasized on regulatory functions of the facade. (5)
v. The design and development process
The adaptive kinetic facade investigated through architectural conceptual design, mechanism, evaluation, materialization, and maintenance process based on several design frameworks for kinetic architecture that are represented as follows: (6)
i. The architectural design phase
It is a foundational stage in kinetic terms that proposes concept, module, and morphology to specify the direction and method of the subsequent stages. The design concept suggests a transition from static to dynamic. (6)
ii. Mechanism and movements phase
This term refers to movements and technologies that are used to produce motion. These motions are the result of both intrinsic and extrinsic control (geometry and material qualities) (sensors and actuators). As a result, morphology and control politics combine to create a novel mechanism for the active facades. (6)
iii. Materialization phase
This refers to the building and operating process, which may be linked to a stable configuration, appropriate material, dependability and safety, manufacturing, and shipping. This refers to the building and operating process, which may be linked to a stable configuration, appropriate material, dependability and safety, manufacturing, and shipping. (6)
iv. Evaluation phase
Verification and validation of trustworthy factors based on the initial conceptual design are used to accomplish this. Furthermore, there are specific performance indicators for various tasks of active facades, such as analyzing daylight performance for visual comfort and evaluating indoor operation temperature and relative humidity for thermal comfort in two phases: static and dynamic. (6)
v. Maintenance and cost estimation phase
This includes information on life expectancy, maintenance, and management strategy, as well as the capital, operating, and maintenance costs. (6)
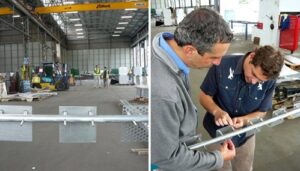
References
- https://www.archdaily.com/922930/what-are-kinetic-facades-in-architecture
- https://www.arch2o.com/dynamic-facades-the-story/
- https://www.sciencedirect.com/science/article/pii/S0360132319301416#bib71
- https://hiddenarchitecture.net/villa-girasole/
- https://www.archdaily.com/270592/al-bahar-towers-responsive-facade-aedas?ad_source=search&ad_medium=projects_tab&ad_source=search&ad_medium=search_result_all
- https://www.designboom.com/art/brisbane-airport-kinetic-parking-garage-facade-by-ned-kahn-uap/

