Tiny Architecture of the West Coast
Architects have rarely indulged themselves with the challenge of designing ‘tiny’, but today’s world is demanding a shift towards tiny small buildings. Issues related to unaffordable lands, and to the environmental crisis are changing the norms of the livable space scale!
Tiny buildings need extra space planning skills to design, with extremely conscious, highly efficient spaces. The main challenge is how to accommodate the same daily activities, and the same aesthetics, in spaces that are half or quarter, or even less, of the “normal” size.
Designers are putting themselves at the leading edge to find small smart designs. They are transforming the space/furniture design to include more functionality while cutting from the space scale. The task is obviously more challenging, and the results are even more interesting!
The past few years have seen many architects, designers, and builders unveil innovative ideas for small architecture. Some of these are worth seeing models. Here are some creative examples from the West Coast of North America.
Vancouver, B.C., is experiencing and supporting many of these new attempts. Vancouver, being the most expensive city in Canada and one of the most expensive in the world. In 2015 it was rated the 2nd most unaffordable city in the world according to CBC News. Vancouver is encouraging tiny houses in addition to single-family homes. Despite Vancouver’s famously dense downtown core, the city has one of the largest proportions of single-family lots of any city in North America (Bula, 2009). That brought the idea of adding a laneway (accessary) house to single-family lots. Laneway houses are not a new invention, rather a rebranding and repurposing of a pre-existing housing form that has existed in Vancouver since the turn of the twentieth century. We saw the revival of these small backyard homes going back to 2006. Since laneway houses were first introduced into Vancouver’s housing policies, the design has been evolving. (1)
Smallworks is a pioneer of laneway housing in Vancouver. They believe in this form of small housing, “laneway homes provide hidden density while preserving the neighborhoods we’ve come to know and love.” (2)
They are thinking creatively about how to use the empty single-home yard most effectively. The work is designed and built through good collaboration with creative architects and designers.
By balancing privacy with outlook, contextualism with a modern look, and small space with functionality, a unique architectural expression is created. These smartly designed additions at the back roads are bringing life to the long-ignored service streets. Below are some examples designed by Smallworks.
West House
West House, a two-level laneway loft house, with 610 feet of living space plus a 226-square-foot garage, was the first of its kind to be constructed in Vancouver following the City’s zoning for laneway housing was passed. West House was built with local B.C. materials, including a cedar exterior, and outfitted with sustainable fixtures and appliances that meet Energy Star ratings. The fixtures and appliances in the home are so green that they require no more than 1.5 kWh of energy per person per day, under normal living circumstances. The average amount of energy used daily in a standard-sized home is over three kWh.
The roof is a photovoltaic panel that generates over one kilowatt of electricity each day.
West House’s Proprietary Building envelope surpasses standards set out in the City’s Green Code and is designed for superior air quality and thermal performance.
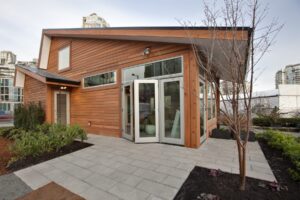
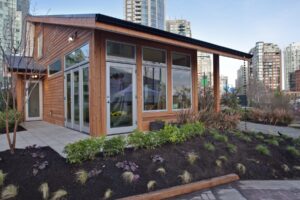
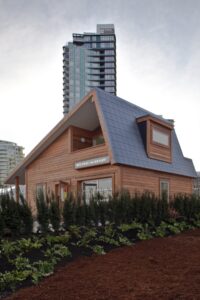
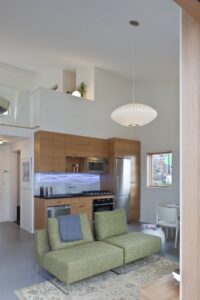
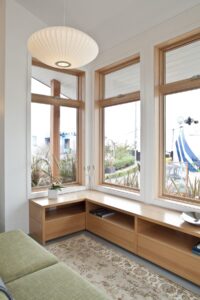
South Fraser Modern Lane Home
The main house is one of the oldest homes in East Vancouver and is situated in the middle of the lot, necessitating that the laneway home be built beside the house instead of at the rear. The house is 860 square feet, with two bedrooms, two full bathrooms, and a dazzlingly bright living space that transitions seamlessly to the large wraparound patio. Such design Maximizes the living area to feel much bigger than reality.
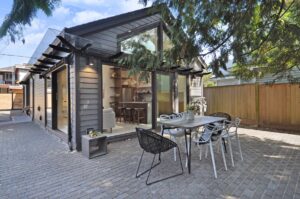
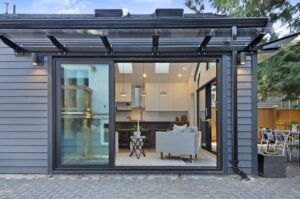
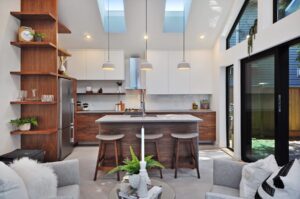
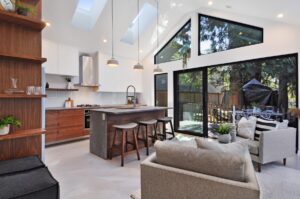
Petite Versailles – An Old World Lane House
The challenge was to keep the spirit of old-world opulence alive in the final product.
The resulting home, largely obscured by the mature gardens that separate it from the main house, reads like a secret cottage out of a fairy tale. This is a single-story laneway house that captures all of the property’s eligible 940 square feet. 1 bedroom, a flexible den featuring a 2 sided fireplace shared by the bedroom, 2 bathrooms, and top-of-the-line millwork and appliances – this home is a standout for Smallworks.
Shed is another firm in Seattle, WA, that started as a combined design-built business and transformed into an architectural firm also designing ‘tiny’. “The knowledge and experience gained during our early years as a design-build firm are the foundation of our practice, and we believe is what distinguishes our design services from other firms.” (3)
They enjoy the challenge of remodeling and rehabilitating structures of all types, sizes, and vintages. Some distinguished laneway structures were made by Shed.
BLACK PINE CABIN
A DADU (laneway house) to complement a large home and connect the family compound.
Framing existing conditions as opportunities, the team created a coherent lot on which an old home and new DADU speak to one another, and to the landscape, via a design solution informed by restraint, material relationship, and attention to detail.
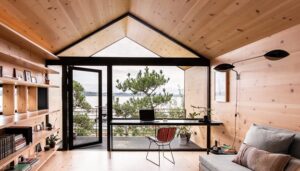
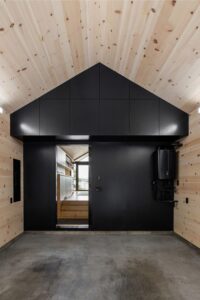
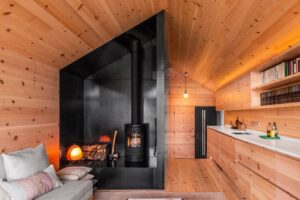
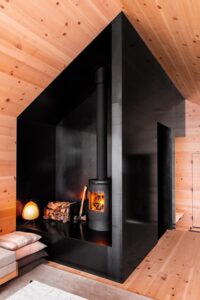
ALLEY CAT
The double-height ceiling, open layout, and natural light make the space feel larger than 800 square feet. The plywood interiors add warmth and texture, creating a cozy vibe in the light-filled home. The double-height “spa” room lit by skylights creates a nice refuge from the hustle and bustle of daily life.
An asymmetrical roof created space for a music loft (accessible via drop-down ladder) that is flooded with natural light from the south-facing skylights. The other portion of the roof is dedicated to solar panels that will generate enough energy to power both the DADU and the main house. The house is designed by Shed.
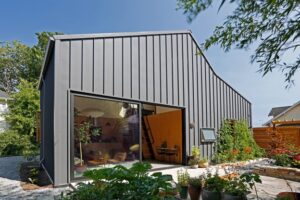


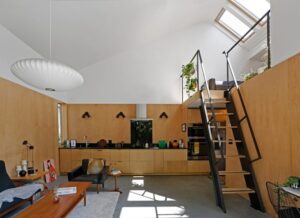
BACKYARD STUDIO
This small modern studio (400 sq ft) sits in the backyard of a traditional 4-square house in Seattle on the footprint of the former garage. The house garage was redesigned to be this beautiful studio/home. The place is designed to use minimum energy for heating. The new structure was designed to be flexible, well-lit, and modern to create a comfortable space for a home office, guest house, and music studio.
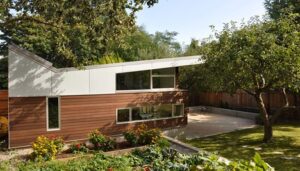
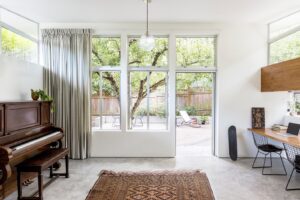
(1) AN ANALYSIS OF LANEWAY HOUSING IN VANCOUVER, by Amy McDonald, Aylin Tavakoli, Hollie Renee, Luke Vanderzalm, Meghan Murray and Tess Munro. https://scarp.ubc.ca/sites/scarp.ubc.ca/files/Plan%20525%20Laneway%20Housing.pdf
(2) https://smallworks.ca/
(3) https://www.shedbuilt.com/projects/
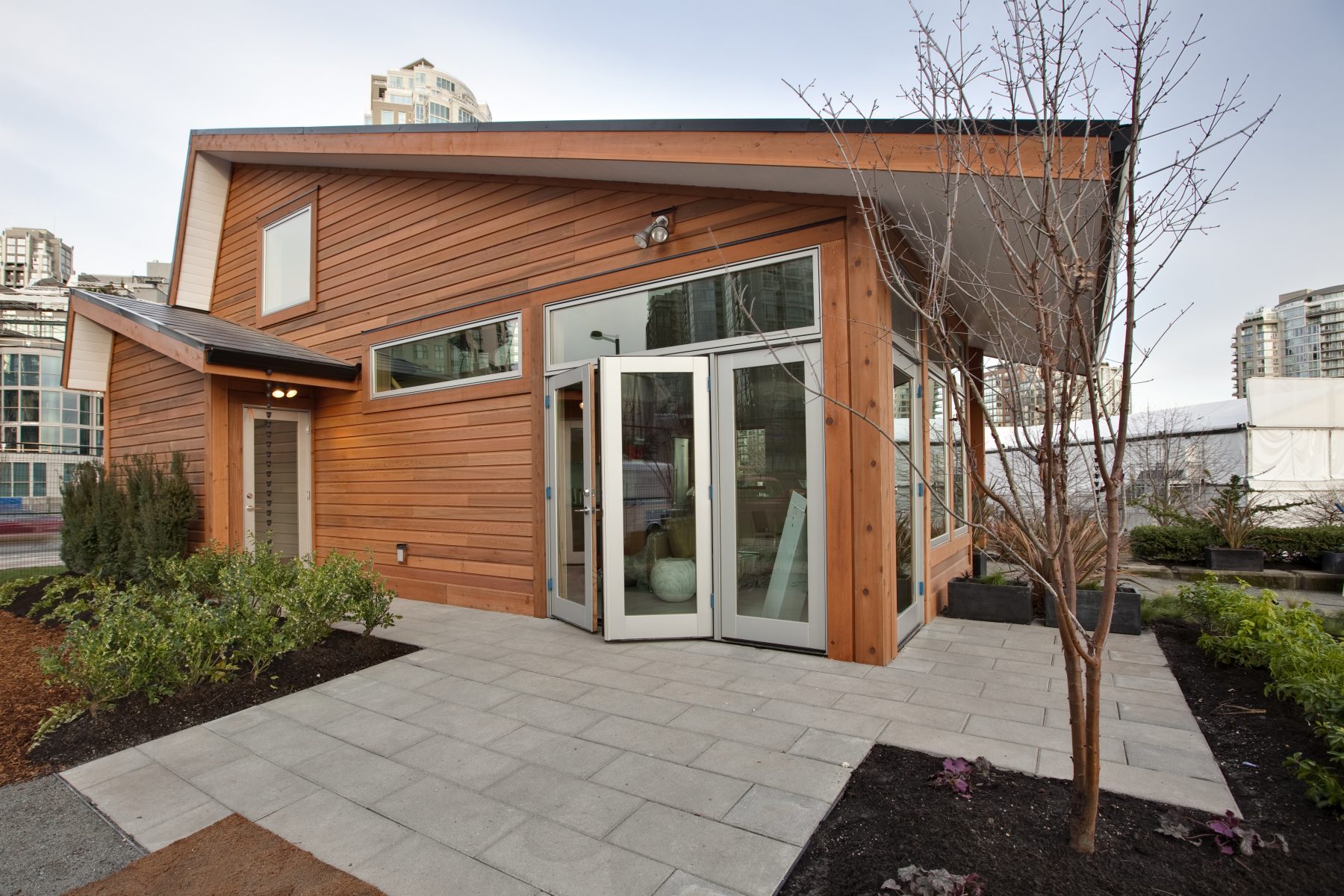



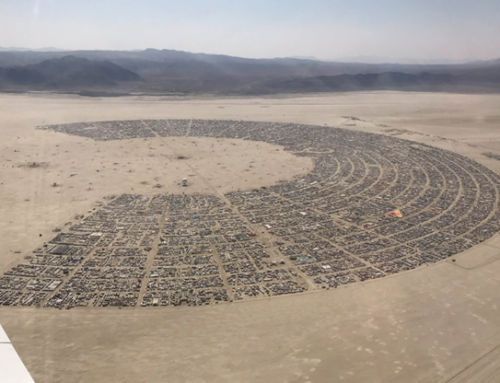
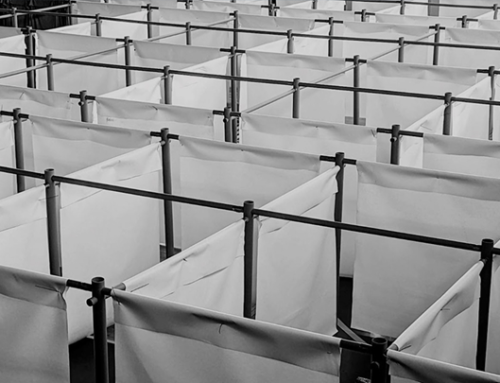
May I just say what a comfort to uncover someone who
really understands what they’re talking about online.
You certainly realize how to bring an issue to light and make it important.
More and more peolle should look at this and understtand this side of the story.
I was surprised you are not more popular since you definitely have
the gift. https://Telegra.ph/Na-chto-nuzhno-smotret-chtoby-vybrat-onlajn-kazino-v-kotorom-budet-komfortno-igrat-12-22