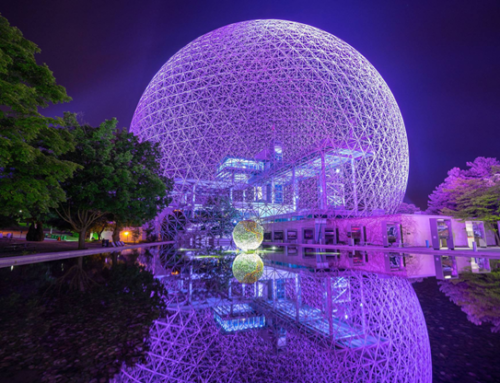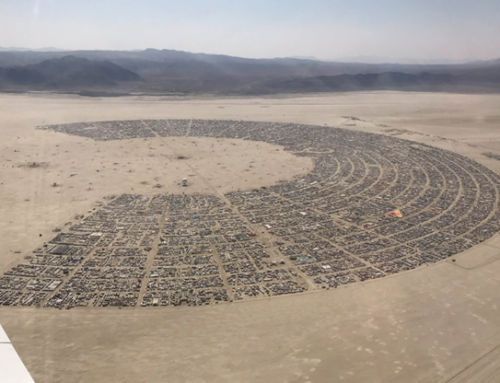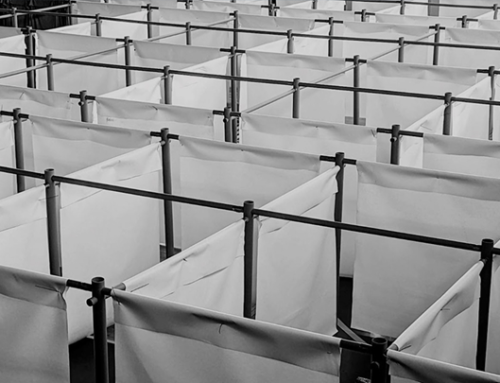As technological advancements are taking place every moment, kinetic architecture is also developing at a fast pace. Taking into account the development in the last five years, the kinetic facade system has evolved at a very complex rate incorporating various different architectural design styles as well. (1)
Analyzing the various buildings worldwide, the various key kinetic facade practiced in the present generation are as follows:
1.Light projection kinetic facade system
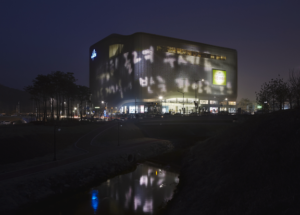
Coming to the first category, Light projection kinetic facade system, Incorporating the strategy of integrating lighting with the kinetic facade system not only enhances the overall features of the building but also adds an aesthetic appeal towards the building facade.
This integration is showcased cleverly in the Galleria Centercity by UNStudio in Cheonan, Korea. UNStudio had set up a key example towards this category, creating a built profile of the Galleria Centercity unique it’s an altogether different way.
“The strategy for the building enclosure consists of creating an optical illusion. The facades feature two layers of customized aluminum extrusion profiles on top of a back layer of composite aluminum cladding. The vertical profiles of the top layer are straight, but those of the back layer are angled. This results in a wave-like appearance, which changes with the viewpoint of the spectator (Moire effect).” UNStudio statement over the kinetic facade in the Galleria Center city. (2)
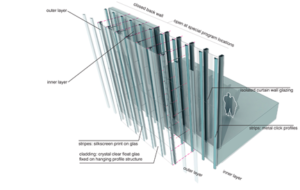
2.Light Control kinetic facade system
The second category, similar to the Light projection kinetic facade system is the Light Control kinetic facade system, differentiating on the working mechanism on an intricate level.
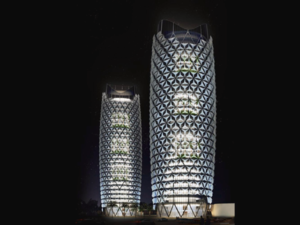
One of the most authentic examples of this facade system is the Al-Bahr Towers, designed by Aedas Architects and Arup engineers. Inspired from the Arabian geometry ‘Mashrabiya’, It consists of a shading system of PTFE clad Mashrabiyas.

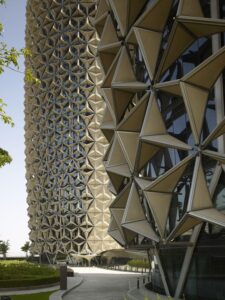
On Arup’s website, they state that “the system is predicted to reduce the solar energy entering the building by 20% and is one of a number of innovative measures to improve environmental performance and limit energy use.” (3)
Another example based on a similar system is Jean Nouvel’s L’Institut du Monde Arabe in Paris, France. It was built in 1987 and is one of the oldest examples that incorporate the idea of Dynamic Facades.
The Southern facade of the building showcases the light control kinetic facade system inspired by the Arabian geometry ‘Mashrabiya’. It consists of 27,000 diaphragms, organized in 113 panels, operate on the principle of a camera lens, and are controlled via a central computer to moderate light levels on the south facade. (4)
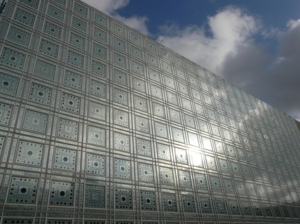
3.Wind Responsive kinetic facade system
The third category of the facade system, altogether different from the discussed categories is the Wind Responsive kinetic facade system harnessing the movement of wind for the kinetic facade system. Wind as a natural element itself is strong enough to provide a dynamic pattern of motion without wasting any energy.
One of the key examples of this category is the Brisbane Domestic Terminal Carpark in Australia designed by studio UAP in collaboration with artist Ned Kahn. The facade itself constantly stays in moving motion as the wind blows.
“Viewed from the exterior, the car park’s entire eastern side will appear to ripple fluidly as the wind activates 250,000 suspended aluminum panels. As it responds to the ever-changing patterns of the wind, the facade will create a direct interface between the built and natural environments” states UAP studio. (5)
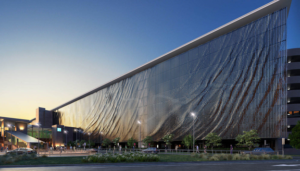
4.Bioclimatic kinetic facade system
Coming to the next category is the Bioclimatic kinetic facade system, a facade system that integrates the greeneries and vegetation to make the facade responsive to the four seasons, accordingly changing the overall view and aesthetics of the facade.
The most relatable example is the House in Travessa Do Patrocinio in Lisbon, Portugal designed by architect Luís Rebelo de Andrade, which shows a facade that can be dynamic without a high-technology system. The walls are completely covered with vegetation, creating a vertical garden, filled with around 4500 plants from 25 different Iberian and Mediterranean varieties which occupy 100 square meters.
“Therefore, this project is in fact a mini lung and an example of sustainability for the city of Lisbon, keeping the principles of a living typical habitat and a relationship with the outside, assuming a revitalizing urban role.” as stated by the design studio. (6)

5.User-Control kinetic facade system
Last but not the least, is the User-Control kinetic facade system, integrating a simple technology that does not include any type of responsive system and responds only to the user input from the building occupants.
The key example of this facades system is showcased in the Kiefer Technic Showroom by Ernst Gieselbrecht + Partner located in Steiermark, Austria. The facade itself is functioning as a shading device but gives the users control over the angle of the panel and the amount of light transmitted into the interior space.
“The way the dynamic facade works is through electronic controls within the building that can individually control each of the 54 motors within the facade. It is a simple technology which does not include any type of responsive system and responds only to the user input from the building occupants.” as stated by the Ernst Gieselbrecht studio. (7)
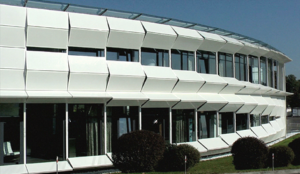
With the ongoing development in kinetic architecture worldwide at a fast pace, it is bound to witness some really unique kinetic facade systems in upcoming years, altogether different from the listed categories, integrating the built environment with a complex set of advanced technologies.
REFERENCES
- https://www.arch2o.com/dynamic-facades-the-story/
- https://www.archdaily.com/125125/galleria-centercity-unstudio
- https://www.archdaily.com/270592/al-bahar-towers-responsive-facade-aedas
- https://www.archdaily.com/162101/ad-classics-institut-du-monde-arabe-jean-nouvel
- https://www.archdaily.com/69219/uap-ned-kahn-to-create-kinetic-artwork-for-brisbane-airport
- https://www.archdaily.com/292027/house-in-travessa-de-patrocinio-madalena-rebelo-de-andrade-raquel-jorge-carlos-ruas-tiago-moniz
- https://www.archdaily.com/89270/kiefer-technic-showroom-ernst-giselbrecht-partner


