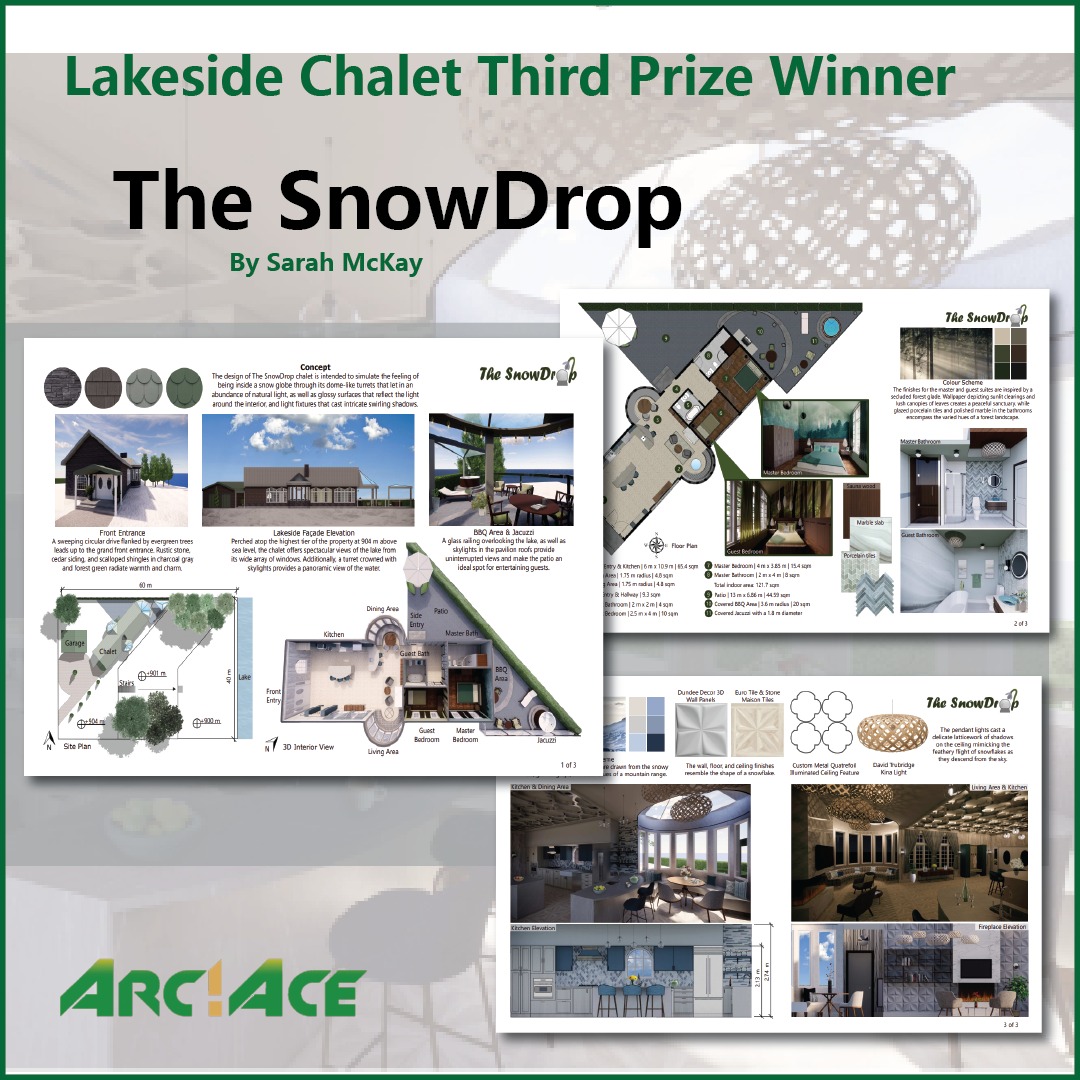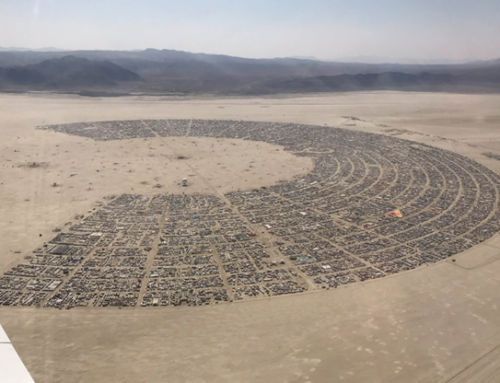1. The winners of the first-place prize: Ar.shahid Mansoor, Aisha Rafique, Abdul Basit, Faryal Wajid, Said ul Amin. BSc Architecture students from the University of Engineering and Technology. Peshawar, Pakistan.

For many ages, the wooden hut shelter preserves the coziness, the local style, and the family comfort for a chalet. This design also includes a lot of unique and modern features making it minimal and original. It is a wonderful and cozy solution for a retreat, in a cold city like Whistler.


2. The winner of the second-place prize: Harsh Agarwal. Student at Aayojan School of Architecture (3rd Year). Rajasthan, India.

“The unique origamic volume morphing in between the woods gives the user a unique experience in terms of space aesthetics and also comfort and functions. Situated in Whistler, BC, Canada. The climatic challenges were resolved by increasing the surface area towards the south and west sides of the volume and also incorporating unobstructed views of the lake in front. The Chalet sits over a topography that allowed separation of the public spaces from the private master bedroom which was planned on the lower level with direct views and privacy. Overall the design is kept minimal yet unique in terms of concept development and materiality.“ – Harsh


3. Winner of the third-place prize: Sarah McKay. Bachelor of Interior Design. Ontario, Canada.

The design of The SnowDrop chalet is intended to simulate the feeling of being inside a snow globe through its dome-like turrets that let in an abundance of natural light, as well as glossy surfaces that reflect the light around the interior, and light fixtures that cast intricate swirling shadows.
Perched atop the highest tier of the property at 904 m above sea level, the chalet offers spectacular views of the lake from its wide array of windows. Additionally, a turret crowned with skylights provides a panoramic view of the water.
4. The winners of the fourth-place prize: Reem Mozrani, and Ala’a Alchikh. Architecture students from Ion Mincu University of Architecture and Urbanism. Bucharest, Romania.

The design is a creative contemporary deviation from the traditional wooden hut.
5. The winner of the fifth-place prize: Ishan Goyal. Student at the university of CCA. Chandigarh, India.

“The Chalet is reminiscent of the first homes built with gabled roofs on rectangular massings. Two buildings join at right angles to create a design as rustic as it is refined. The steel of the roof (which extends places to cover the walls) together with the cedar cladding of the gables (also used in parts of the side walls) create a striking combination. The oxidation from contact with sea air will gradually give the cedar the silvery hue characteristics of seaside dwellings. The chalet’s uniform shapes the best frame on the landscape, allowing access to the grounds via a terrace where the two buildings meet. Large windows give occupants a view of the region. Between sky and river, this small structure stands in an impressive landscape.” – Ishan






