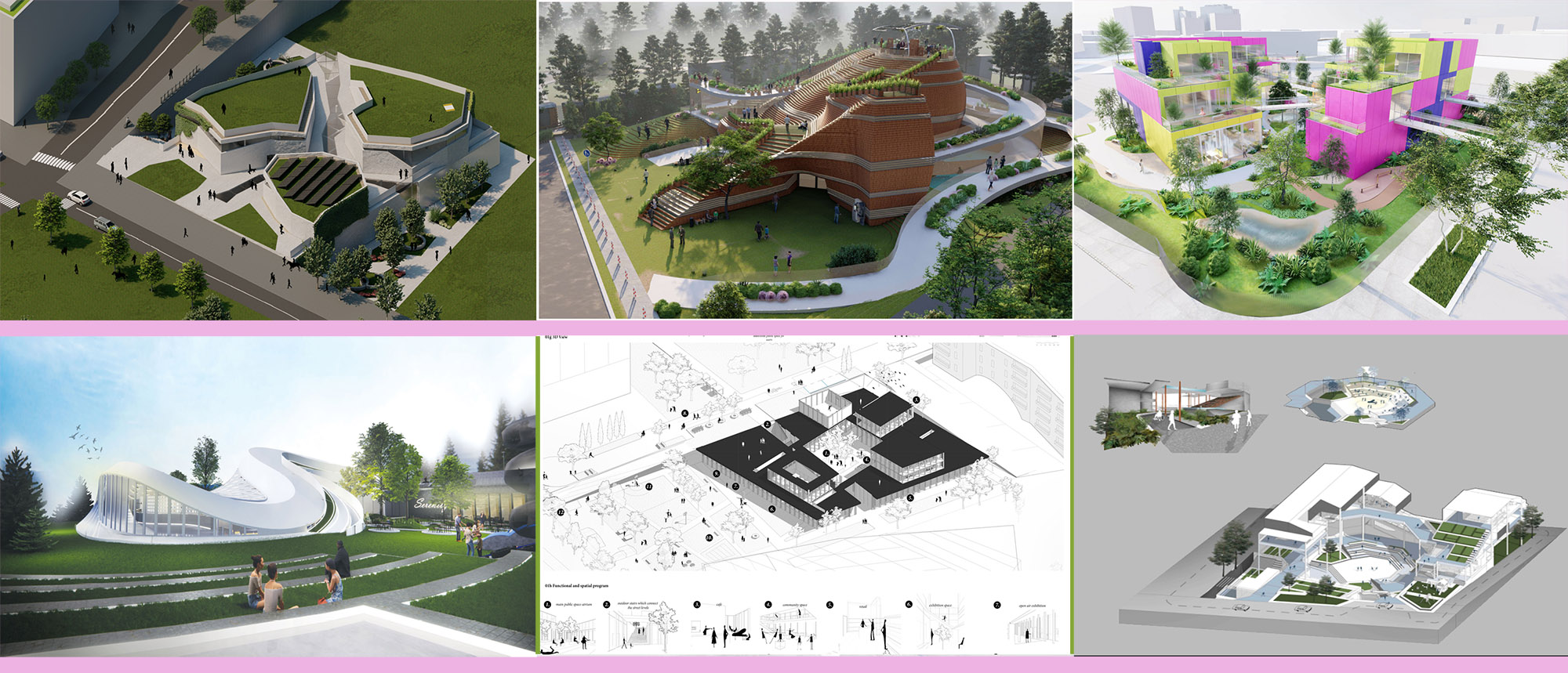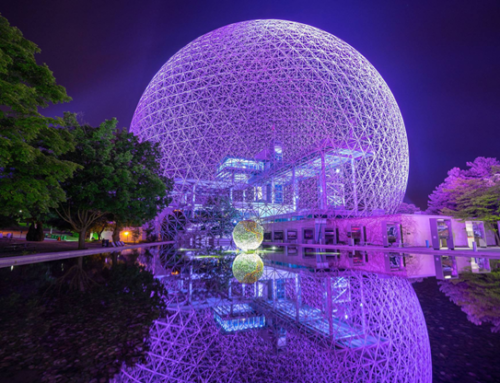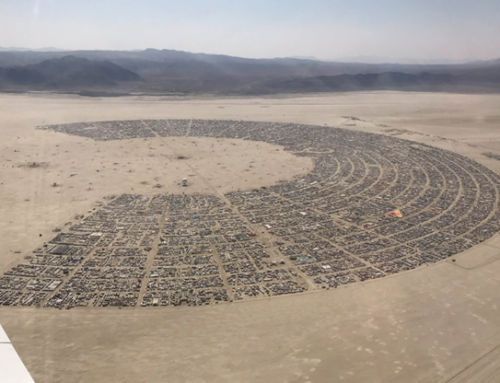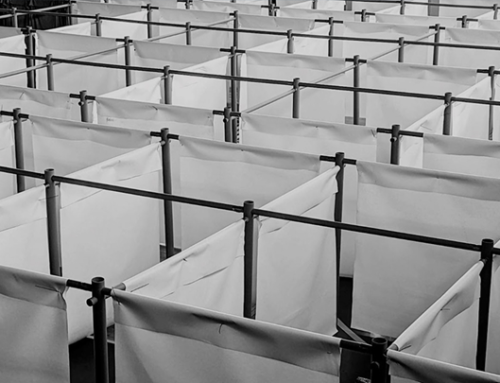ArcAce, the world architecture platform for emerging designers has announced the winners of the Vancouver Invisible Hub. We got amazing ideas from our promising emerging designers. It was hard to select five only.
Building an architecture that integrates seamlessly with its context/natural environment to the degree it becomes invisible, was a key to this architectural challenge. Equally important was to create the right (indoor and outdoor) spaces to bring the community together. Humans and nature must thrive together to maintain a happy and healthy world.
The first place was awarded to Weronika Kim Deszkiewicz. She is a young, 23 years old, a student from the Poznań University of Technology, Poland.
The project was designed carefully and sensitively to merge seamlessly with the surroundings and the site levels.
The human-scale green buildings are resembling the mountains’ lines.
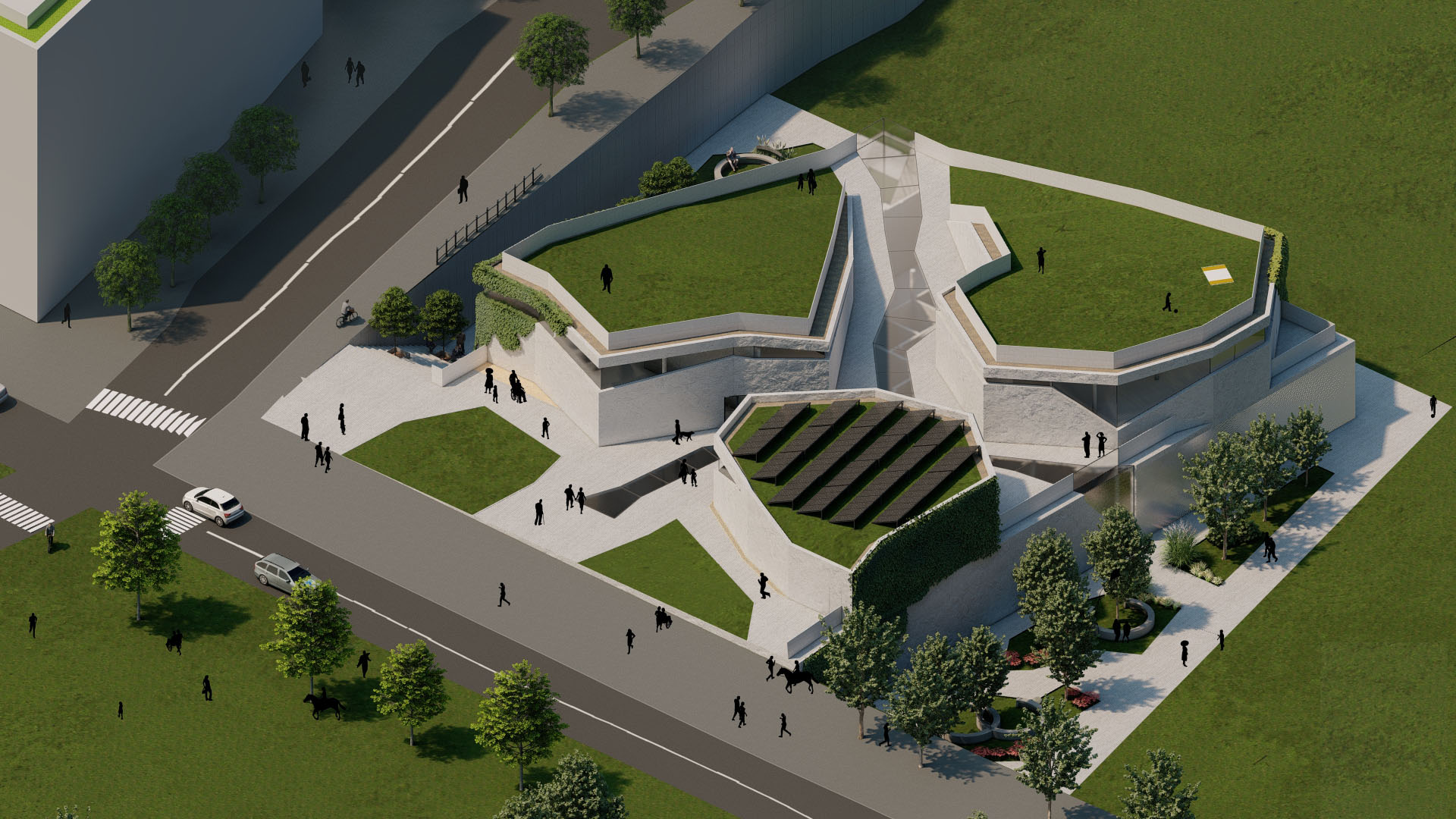
Weronika explained her design driver by saying:
“The majority of my inspirations I draw from nature, so to give man-made structures more organic and seamless character. I am interested in green and sustainable architecture.”
For specifically this project she said:
“Community centre is a place for people to connect, develop interests and gain knowledge, so I wanted to bring an open and cozy space into existing urban tissue. The main inspiration behind the final form of The Invisible Hub was the magnificent mountain range surrounding Vancouver. Its serenity and firm stoicism were to be reflected in the gentle slopes of the walkable green roofs, transporting its users into a calm, nature-bounded hub, without the need of leaving the city.
The building was meant to work as a gate connecting people to nature – with its rough, organic finish it almost looks like a rock formation emerging from the ground, not disturbing its surroundings. Solar panels to generate electricity designed windows to let the sunlight in without the threat of overheating was made to relief nature of the usual impact of a building.”
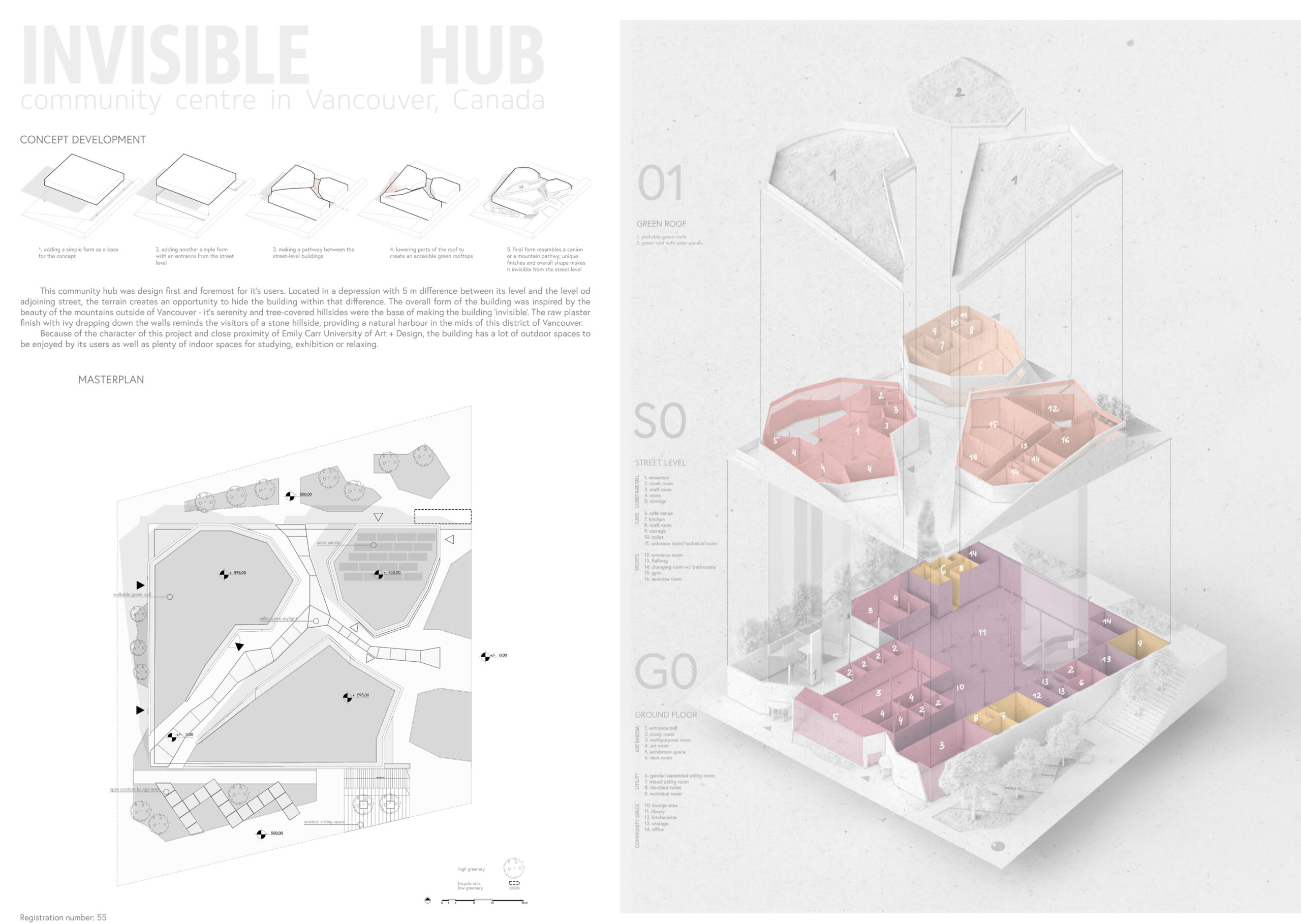
The second place was awarded to Nastaran Houshmand Khaligh and Seyyed Amirreza Bahrololoumi Tabatabaee.
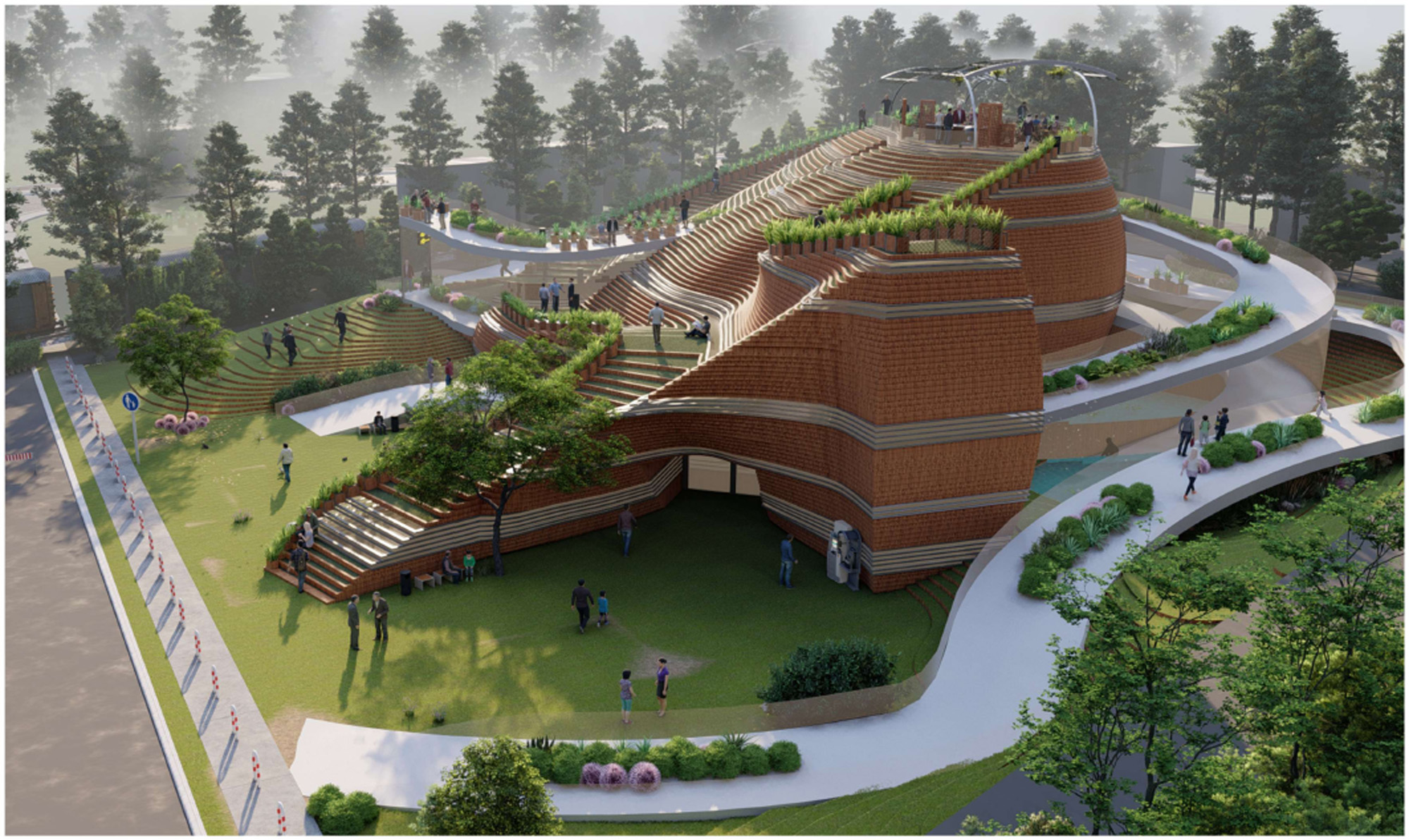
They generated a stand-out design from organically shaped buildings. The buildings emerge from the ground to go up gradually in steps. The project reminds us of old ferry tail drawings/paintings, while it can be seen as a landscape structure. When they were asked about the source of inspiration they replied:
“We have been inspired by the special nature of Vancouver for designing this invisible hub, due to the alignment of biomimicry and biophilic architecture, which led the form to be in this unique shape. We also tried to rebuild the relationship between humans and nature in this design, based on biophilic principles.”
Nastaran and Seyyed are bachelor’s students from the Islamic Azad University of Central Branch, Iran.
The third place was awarded to Karolina Kaczor, a student from the Silesian University of Technology, Poland.
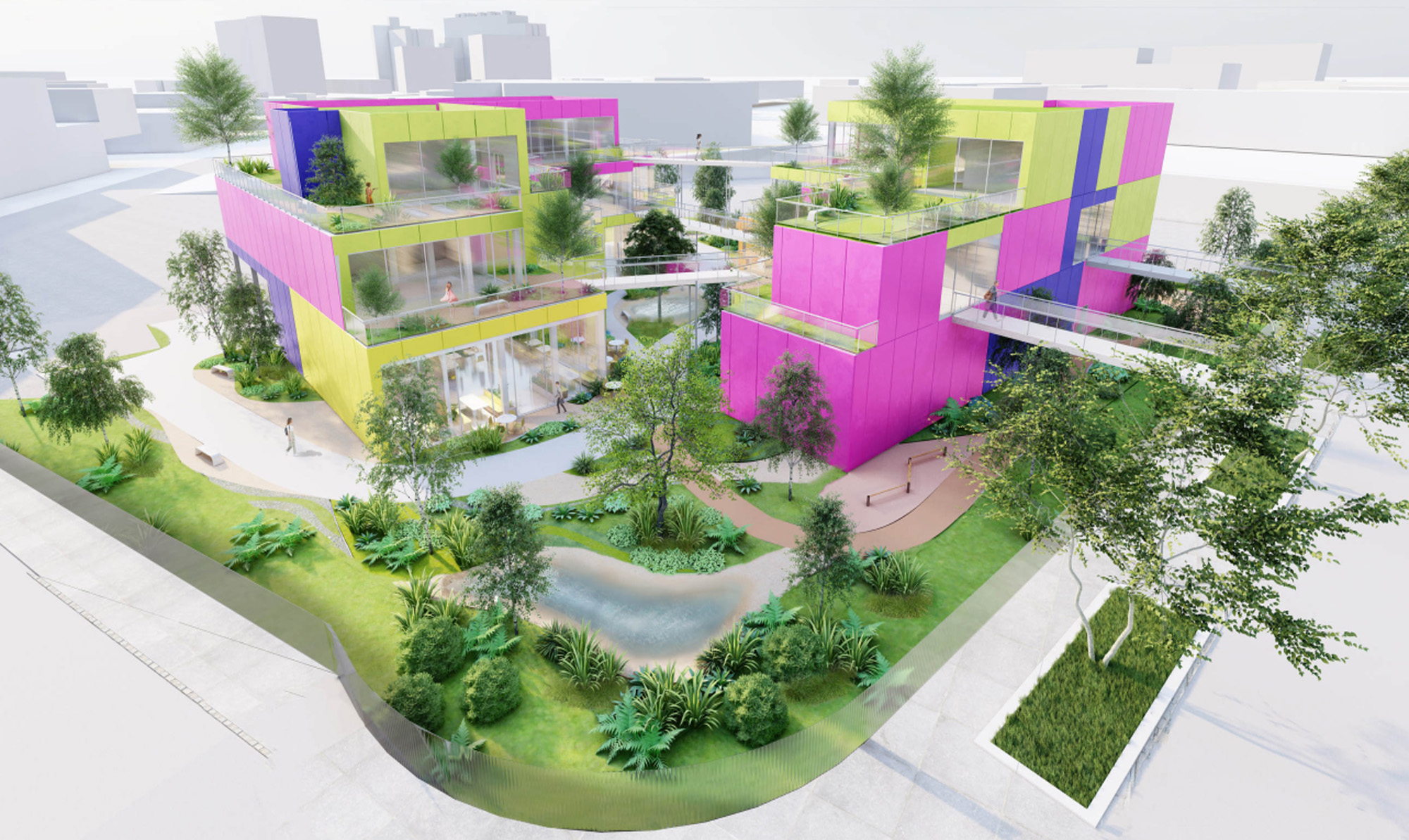
Karolina is interested in passive building solutions, climate change, and green design opportunities. In her projects, she focuses on vivid, dynamic forms and colors.
According to the designer, the concept is built around a sculpture of a green city:
“The idea of the project is a sculpture of a green city, combining two worlds of reality and dreams, woven into a closed space. The project is about climate change. Object functions are listed by color, with each color pointing to a different function. Both buildings are connected by green terraces facing each other, which cascade down to the central part of the estate.”
The fourth place was awarded to Rashi Karkoon and Smriti Sharma.
They are students from the School of Planning and Architecture, Bhopal, India.
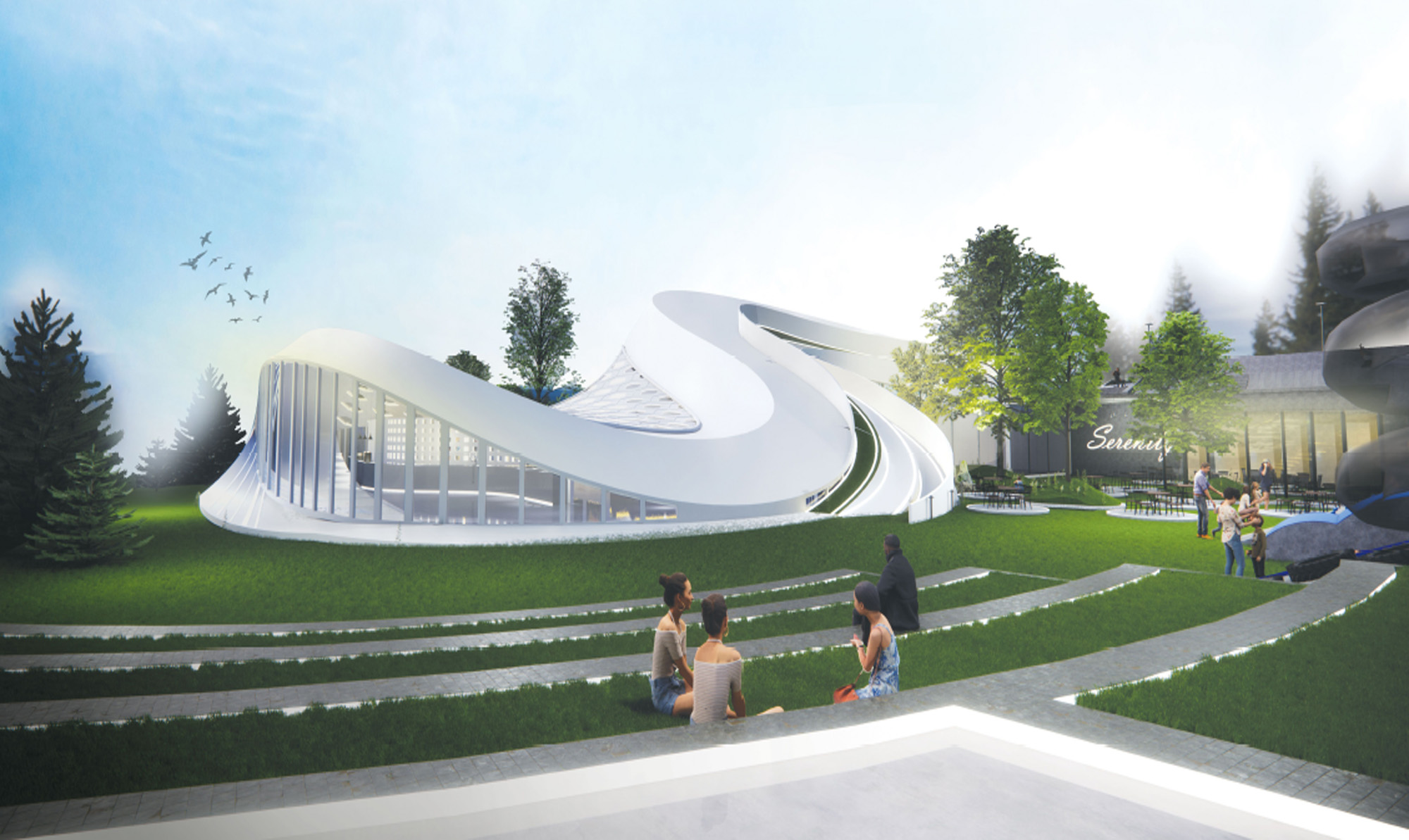
Their contemporary curved shapes merge seamlessly with the organic green context. The shape is creating paths and spaces for the community to gather and enjoy. The design demonstrates a high sense of serenity away from the busy city.
Also, the design was made accessible for all ages.
The fifth place was awarded to Martyna Kotulek.
Martyna graduated from the Faculty of Architecture at the Silesian University of Technology, with a bachelor’s degree in architecture. She came to this competition with experience working in architectural offices in Poland and Copenhagen, and she won a number of architectural competitions. According to her, “In 2021, I was a member of the Era Nowej Starości project, which is under the patronage of the Architecture Laboratory 60+ Foundation. Winner of architectural competitions. Among others, a member of the team awarded second place in the national, urban planning and architectural competition to develop a concept for a transfer center in Bielsko-Biała (Poland 2021).”
She described the driver of the concept by saying:
“The history, analysis, and structure of the city were the biggest inspiration for me. False Flats Creek, where the plot is located, is an area defined by transportation and trade. Today’s False Creek Flats was a mud flat until the early 20th century. The rich natural features provided some of the largest concentrations of salmon and trout in Vancouver. In 1915, as the industry began to develop in the city, backfilling of the plateau began. By 1919, both the GNR and GNR had established their new western terminals on False Creek Flats, laying the foundation for the area’s industrial future. The lot sizes and roads that were eventually created reflected the haphazard delineation that remains today and is a great contrast to the care and rigor that characterized most of the early surveying divisions for the rest of Vancouver. The idea was to reflect this contrast in the project. The main thought was to design a structure that is shaped around the main public space – the meeting place of the local community. The form of the building is entirely a result of shaping the public spaces and the pedestrian paths envisaged for this area. The way of shaping the building was inspired by the composition of the city. The building as well as False Creek Flats, in which it is located, breaks out of the orthogonal city grid, catching the diagonal of the plot. The internal communication system and the main public space are elements based on an orthogonal grid, following the dominant compositional system of the city. “
In addition to that: “The building includes features to support sustainability design – a high number of biologically active areas, retention areas – i.e. retention ponds or rain gardens. The wooden structure of the building is designed to be environmentally friendly, easily adaptable to changes, and provide increased strength in earthquake-prone areas. The green roof, in addition to additional public space, provides additional biologically active space.”
“The functions planned in the project are based on 5 categories: artistic/ social/ commercial/ sports and cafe. Their location on the plot results from the external conditions of the area.”
