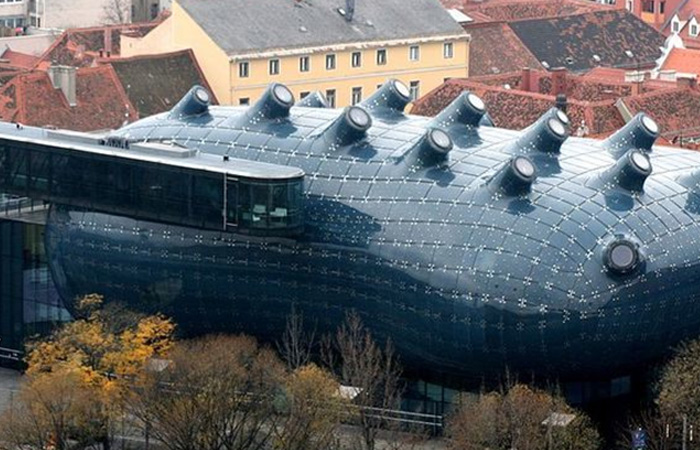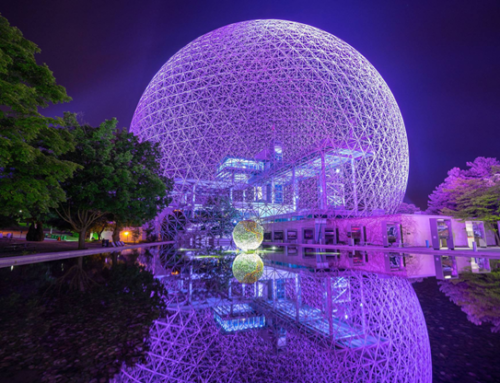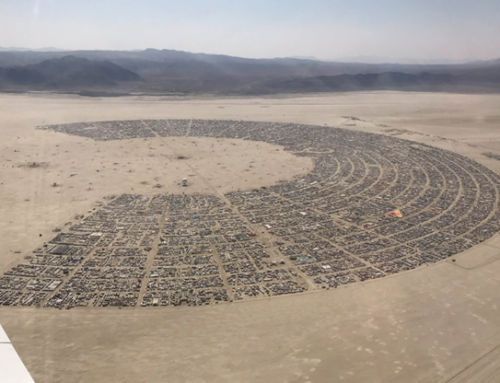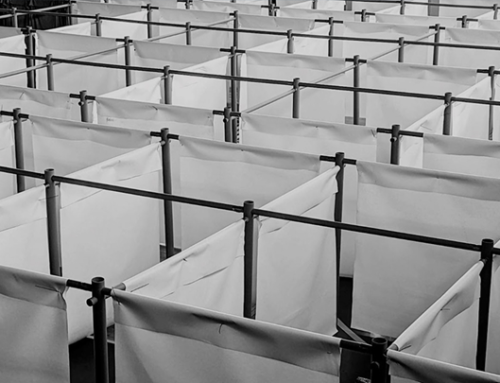The ingredients that define living systems appear increasingly within the reach of contemporary architecture.
Kunsthaus Graz, with a nickname Friendly Alien, is a museum of modern art in the Austrian city of Graz designed by Peter Cook and Colin Fournier. This radically shocking organic shape look like a giant organ, or an alien!
More strikingly, this biomorphic form has nozzles (part of vein like) windows projected to the top with different angles, to bring optimum natural lighting.
Kunsthaus at Graz city moves beyond other contemporary examples of ‘biomorphic’ architecture by exploring the organic surface not only as iconic form but as a new type of ‘intelligent’ skin capable of displaying information and relating interactively with users.
The Kunsthaus facade as a display constitutes an extraordinary medium for presenting art and related information transfers.
The Kunsthaus was the first permanent building structure to have an overall envelope made out of translucent, individually pre-formed double-curved elements.
The skin enabled the cost-effective integration of large-scale `pixels’ into a double-curved façade, the novel use of tuneable fluorescent lighting with fast response time so they could be used for display purposes, and the development of specific user interfaces to increase public interaction.
The technology for the permeable skin is active in responding to temperature as it contributes to cooling, heating, and ventilating. The building’s heating and air-conditioning system is integrated into the thermal performance of the external skin by designing an energy-exchange mechanism which uses water from the adjacent Mur River to help to cool the interior of the Kunsthaus.
If we look at a more recent example, the Al-Bahr Towers in Abu Dhabi-2015, we find the skin can do much more.
The architects’ challenge in these towers was to design glass towers in the middle of the hottest desert. To reduce the energy consumption, the designers decided to cover the buildings with a responsive skin. As the sun move around the building in a dynamic fashion the facades are responding to the sun in a similar way.
The design of the skin was made of a modular of old reginal/Islamic mashrabia that was used to break the sun light with more. Each modular, that look like pieces of a star, can move, open, and close, individually.
They have the data of the projection of the sun in different times. The skin modular open and close their openings based on the received data. The skin does not cover the north side as the sun doesn’t come from the north, while the control for every side is different based on the sun move and strength.
This smart skin regulates the amount of sun needed for the building.
The building skin is getting smarter every few years, based on technology, and there is no limit to this progressive response!
References:
https://www.ucl.ac.uk/bartlett/architecture/research/kunsthaus-graz
https://arcspace.com/feature/kunsthaus-graz/
https://impact.ref.ac.uk/casestudies/CaseStudy.aspx?Id=36791



