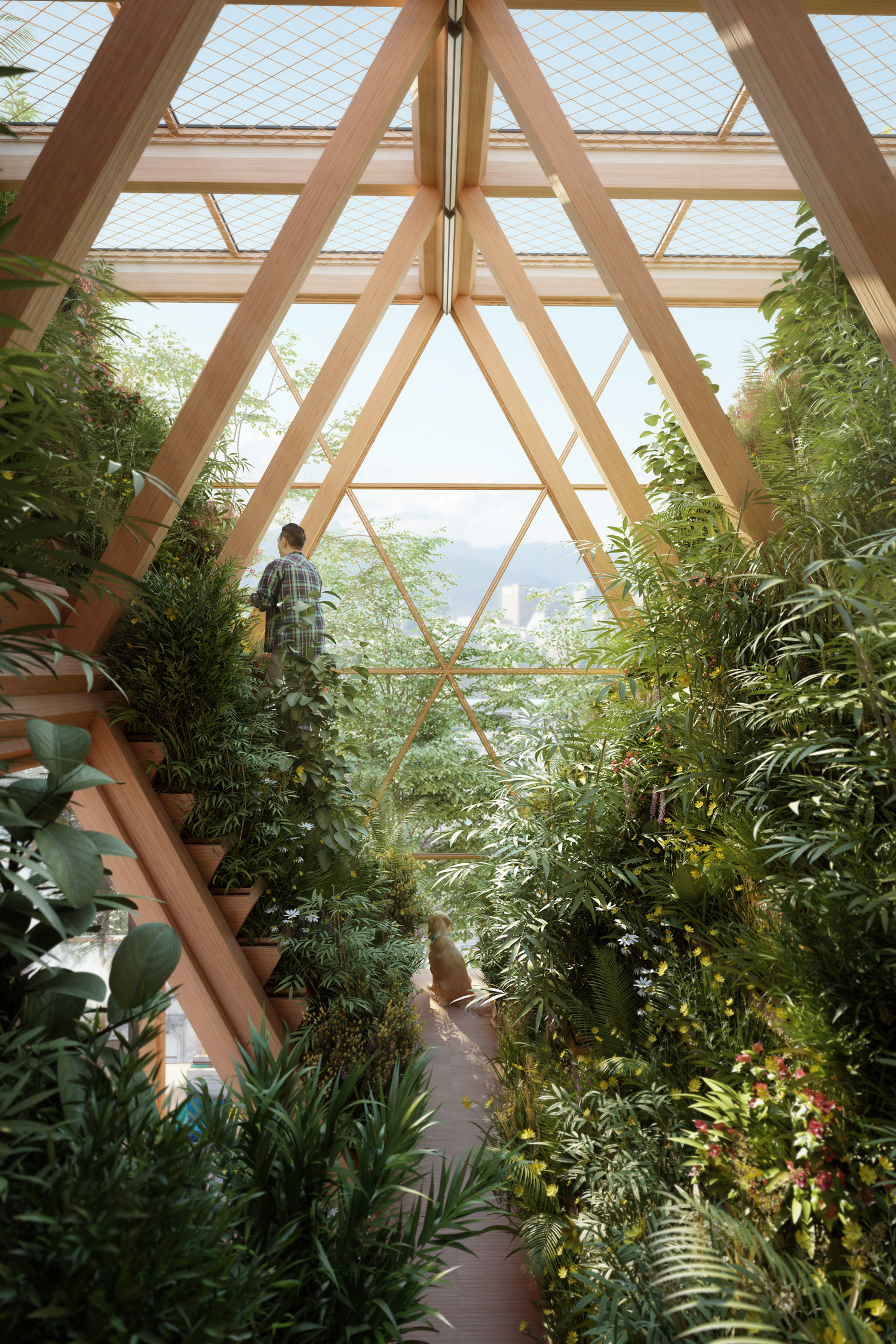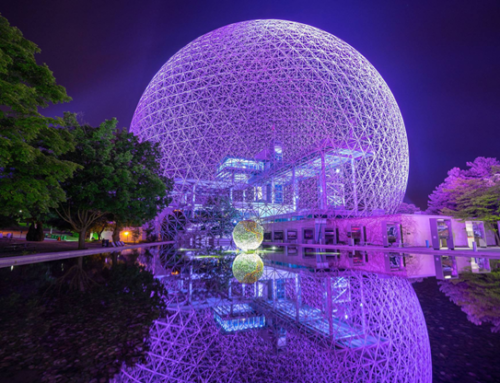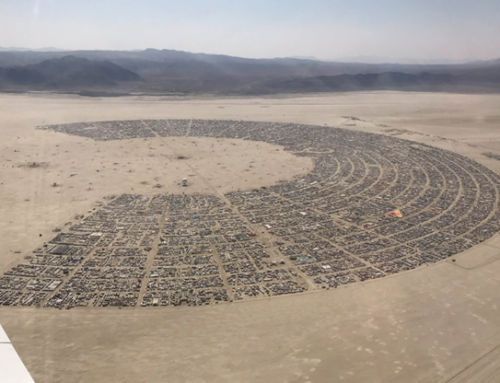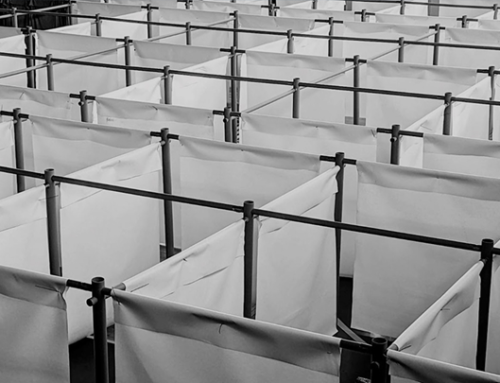Vertical farming and its integration in architecture are viewed as the next revolutionary subject of development involving great ideas all around the world from the architecture community leading to an intricate design approach involving the farming strategies.
Apart from all the challenges and current technological limitations, various design studios around the world are suggesting innovative design model prototypes of the vertical farming integrated building design.
Two of the most innovative design prototypes in recent years are detailed below as follows:
I.The Farmhouse

Introduction to the project
“Our Farmhouse runs on an organic life-cycle of byproducts inside the building, where one processes output is another processes input: Buildings create already a large amount of heat, which can be reused for plants like potatoes, nuts or beans to grow.” (1)
Studio Precht has designed a timber skyscraper concept that combines modular housing with vertical farming. The concept was created by Penda co-founder Chris Precht and his wife Fei to reconnect people in cities with agriculture.
“The project is situated in ChangGe Village, Daxing County, in Beijing’s southwestern suburb. Before the renovation, it was a worn-out farm.
In their proposal, residents would be able to grow their own food in the modular housing modules. The project, dubbed the Farmhouse, attempts to establish more sustainable methods of life as city inhabitants lose contact with food production. (2)

The design philosophy
Prefabricated A-frame house modules constructed of cross-laminated lumber were created as the design’s central component. Residents would be able to raise food for their own families or share it with the greater system and neighborhood by combining living areas with farming.
The team expects that the tower concept would help people reconnect with nature on a physical and mental level. Each housing module has an integrated electrical, insulation, and structural system. These are combined with a module’s external layer, which houses the unit’s water supply and gardening equipment. (3)
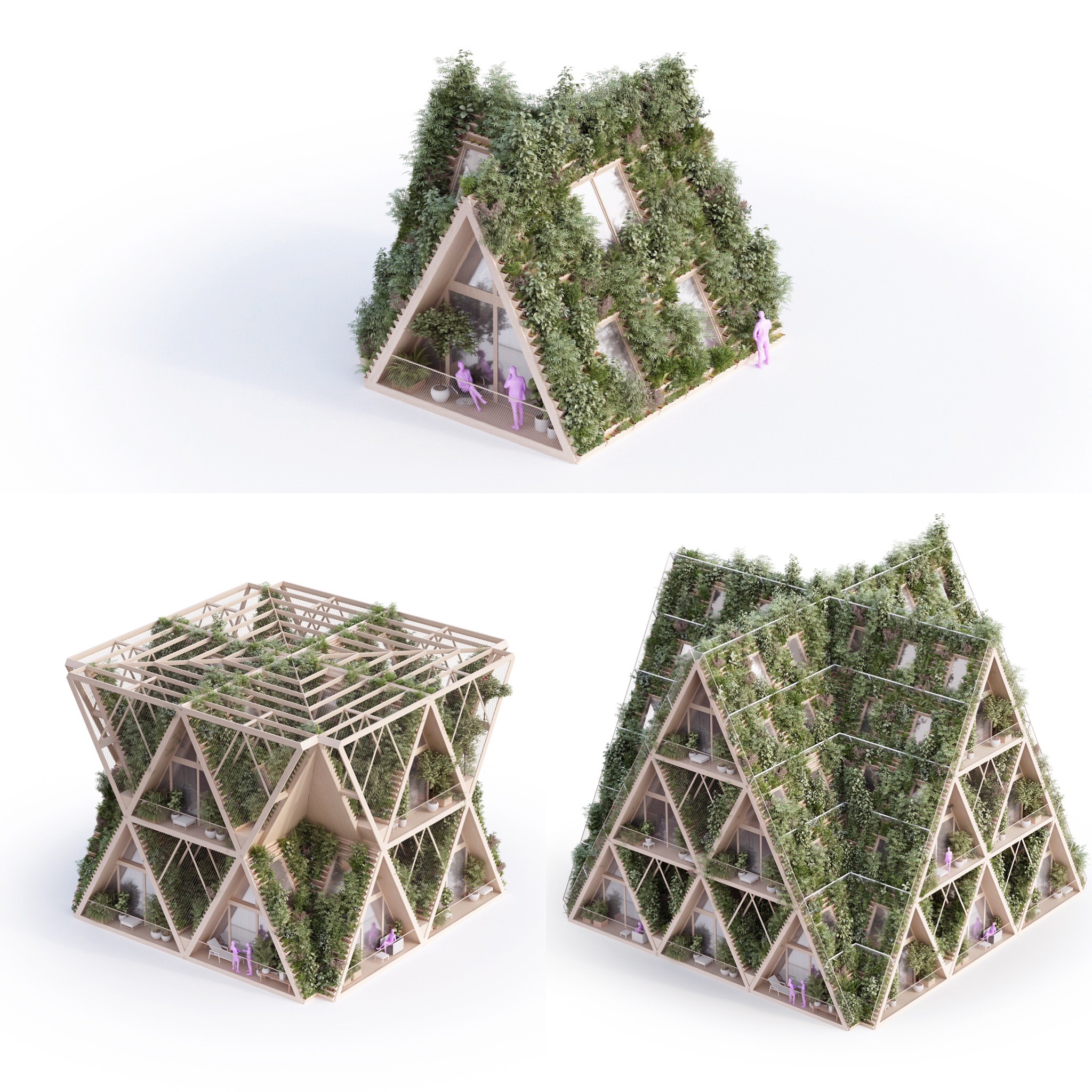
Outlook towards future
Precht came up with the idea so that single-family homeowners might design and build their own homes. Kitchens and living quarters, as well as bedrooms, balconies, and gardens, would be available in these customized spaces.
The modules were designed to work with a variety of units incorporating various systems, ranging from solar-powered energy generation to waste management and food-growing hydroponic units. To integrate the streetscape and surrounding community, public services such as markets and food storage areas could be built at the project’s core. (4)
II.Vertical farming complex, Romainville

Introduction to the project
In their winning competition entry, French architecture firm Ilimelgo reimagines the future of urban agriculture with a vertical farming complex in the Parisian suburb of Romainville.
Through a 1000 square meter greenhouse that maximizes natural ventilation and sunshine, the idea blends produce production into the city. The initiative intends to address the growing need for crop cultivation in urban contexts, recognizing the developing world’s shrinking agricultural space. (1)
The Vertical Farm shows a holistic commitment to sustainability, education, and local economic engagement, despite the fact that they have implemented several rooftop and allotment gardens in the last decade. The Vertical Farm shows a holistic commitment to sustainability, education, and local economic engagement, despite the fact that they have implemented several rooftop and allotment gardens in the last decade. (1)

The design philosophy
The structure is divided into two wings to enhance crop growth by maximizing sunshine and minimizing shade. Organic building elements like straw bale and wood fiber insulation contribute to the project’s long-term viability. The Vertical Farm’s shape, a rectangular prism with a triangular rooftop, is a nod to the neighborhood’s existing architecture.
The building’s educational space is on the ground floor, with workshops and an instructional garden to teach the public about agriculture. On the first floor, there is also a location where crops can be sold. The Vertical Farm generates a small production loop by producing vegetables in the same location as where it is sold to locals.
Spaces for bio-intensive farming employing culture containers can be found on the top floors. The containers, which are especially irrigated to offer healthy habitats for various crops, also allow for a flexible and dynamic space organization. A mushroom farm, orchards, a henhouse, and a seed germination laboratory are all part of the site. Spaces for bio-intensive farming employing culture containers can be found on the top floors. The containers, which are especially irrigated to offer healthy habitats for various crops, also allow for a flexible and dynamic space organization. A mushroom farm, orchards, a henhouse, and a seed germination laboratory are all part of the site. (5)
Outlook towards future
Conscious of this need, the city of Romainville has been supporting sustainable and forward-thinking alternatives to small plot-based agriculture.
The Vertical Farm shows a holistic commitment to sustainability, education, and local economic engagement, despite the fact that they have implemented several rooftop and allotment gardens in the last decade. The Vertical Farm shows a holistic commitment to sustainability, education, and local economic engagement, despite the fact that they have implemented several rooftop and allotment gardens in the last decade. (5)
References
- https://www.archdaily.com/tag/vertical-farming
- https://www.precht.at/the-farmhouse/
- https://www.archdaily.com/933730/chris-precht-shares-his-thoughts-on-the-new-generation-of-architects-in-resite-podcast
- https://www.archdaily.com/912058/precht-designs-timber-skyscrapers-with-modular-homes-and-vertical-farming
- https://www.archdaily.com/874922/ilimelgo-reimagines-future-of-urban-agriculture-in-romainville
