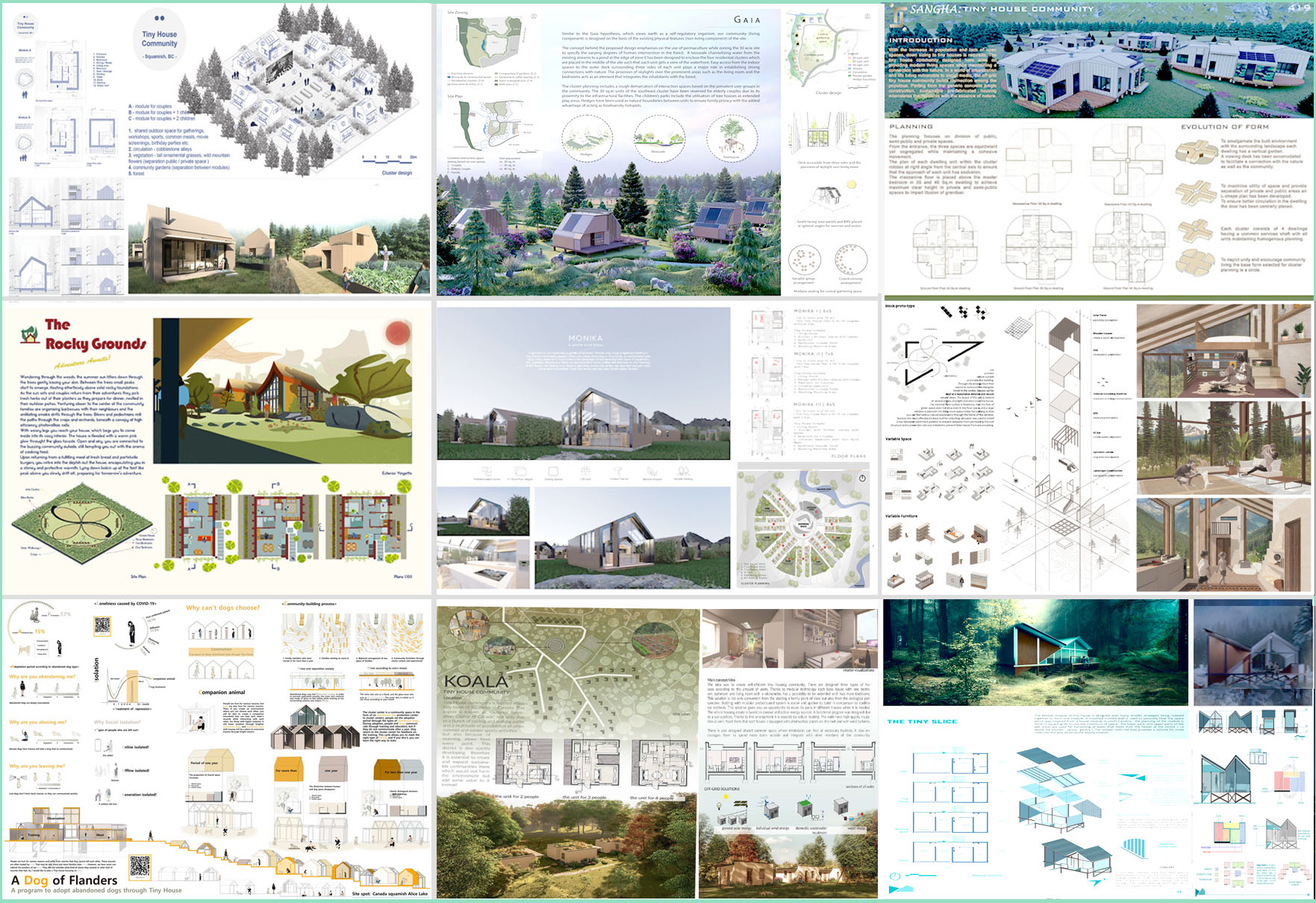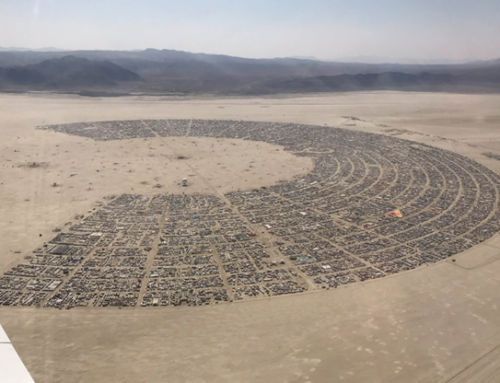In this crucial moment of environmental crisis; with unaffordable housing for most of the planet’s population; we should consider living small, minimalist, and lovingly more connected to nature. We’re in a period of an adaptive exploration within sustainable living. Downsizing to tiny off-grid housing with real human-nature connections is becoming requisite.
We were looking for interesting designs for this community to be connected, self-sustained, and to have a minimalist live style.
We received amazing ideas from our new generation of designers. We had around a hundred participants, from all around the world.
We are so glad to see such creative minds and sincere care for sustainable solutions, especially coming from our future architects and designers.
The first-place winner is Gloria Gagu from Romania.
Gloria studied Architecture at the Technical University of Cluj-Napoca, Romania, and at Windesheim University of Applied Sciences, the Netherlands. She sees architecture as a tool capable of making a positive impact on people’s lives and the environment, so she constantly seeks new challenges that reflect this way of thinking. Her design is based on
creative house typology, sustainable design, and community-driven clusters. The designed typology can easily be adapted to different family sizes and different family needs. The house is so simple, yet elegant, and fits the architectural context and the rainy cold weather.
The pitched roof not only allows to make the most of the water runoff (through a rainwater collection system) and solar radiation (through photovoltaic panels), but the playful variation of different slopes for each module resembles a mountain landscape. The resulted carved entrance makes the access more private, allowing for the vegetation to be integrated into the building: the wood awning can act as support for climbing plants and the roof above the entrance can incorporate a plant tray. The houses have a prefabricated structure that can be easily transported, assembled, or disassembled. The interior and exterior materials are mainly natural (exterior wood boarding, interior pine plywood) and can be sourced locally. The interior design is transformable, offering different ways to use the space. Each piece of furniture is meant to be very efficient and serves multiple purposes: the bedroom module is used not only for sleeping but also incorporates technical equipment underneath, a wardrobe and the sofa; the dining module can slide along a railing system, otherwise saving space when the shower is not in use. In this way, the main living space can take different configurations through furniture while it opens up to the back garden where the generous glazing and the terrace mediate the relation between interior and exterior. The proposed cluster design accommodates 4xmodule A, 4xmodule B, and 2xmodule C, grouped around a central outdoor space that can be used for different activities. The neighbouring houses are alternating in height so that each module can take advantage of the surrounding. The private/public separation is made through vegetation – community garden areas maintain privacy between two modules while tall ornamental vegetation encloses the common space.

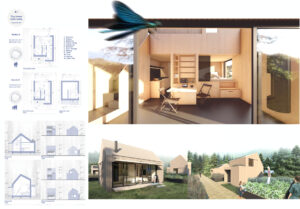
There is a depth in designing every component of the house and the cluster, to make it transformable, affordable, comfortable, contextual, and sustainable.
The second-place winner is a group of distinguished students from the School of Planning and Architecture, Bhopal: Adya Jha, Priyanshu Jangid, Rupam Halder, Akshat Bhagat, and Aanchal Gupta. They have built their creative idea based on the Gaia hypothesis/theory. The theory proposes that all organisms and their inorganic surroundings on Earth are closely integrated to form a single and self-regulating complex system, maintaining the conditions for life on the planet. With a permaculture approach to land management, the design adopts arrangements and sustainable solutions using the high potential natural resources to create a whole system thinking that benefit human and nature. They used the available steam, rain, and sun to provide water and energy for the community.
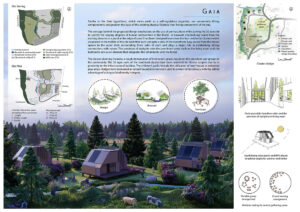

The plans are designed around family comfort, the interior is bright with big windows from different angles, the furniture is adjustable to fit different needs during the day.
The third-place winners are a group of distinguished students from Guru Gobind Singh Indraprastha University: Anukriti Marwah, Muskan sharma, Nikita Saigal. This group has
proposed a creative design of four-unit circular cluster, as the circle is considered the best shape to depict unity and encourage community. The four units are attached to each other, yet each one has a private entrance away from the others.
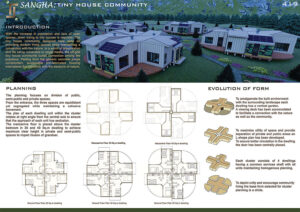
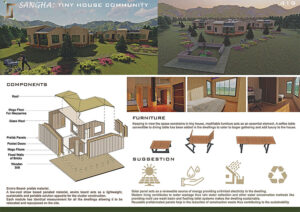
Each module has identical measurements for all the dwellings allowing it to be relocated and repurposed on-site. The materials used to build the units are natural and sustainable. Many other sustainable ideas are proposed to make the design environmental.
The fourth-place winner is a creative group of students from the University of Waterloo, Canada: Ian Bryane, Kimia Safdarzadeh, Athena Walker.
This group portrayed a community driven lifestyle having a farming area and green houses for produce, central area for gathering and barbequing, paths for pedestrians and bikers. That’s in addition to having spaces for art making to complete the feel of the community. The dwellings are so well designed and fit very well within the district of Squamish.
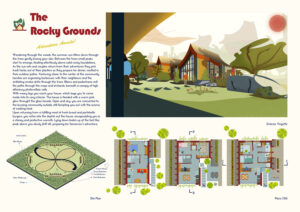

The fifth winner is Nguyen Tran Minh Loc, a creative student from Danang Architecture University, Vietnam.
He designed the houses in a circular arrangement to create the feel of a community. He designed a farming area between the houses and a gathering central space. “Manika” as it was called, is like a gentle refreshing breeze. The house concept is centered around a small happy family living within a productive community. The house design is space efficient, modern from the outside, with a warm feeling inside. The use of wood for the indoor and outdoor make it part of the natural surrounding.

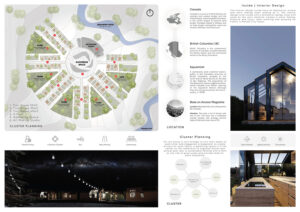
Each design is proposing many creative ideas of how this tiny house community can live happily and sustainably. Each of those is making a small and minimalist living, appealing for many and that’s the purpose of this competition. Thanks to all participants to bring such inspiring ideas to make this sustainable trend bigger and urging people to build such a community.
