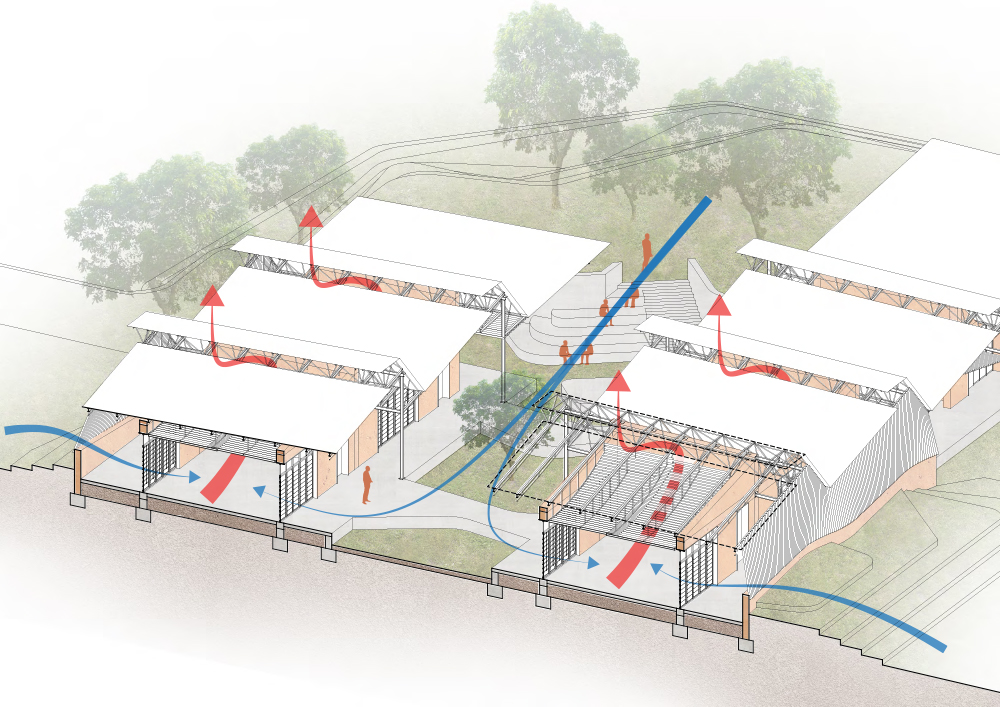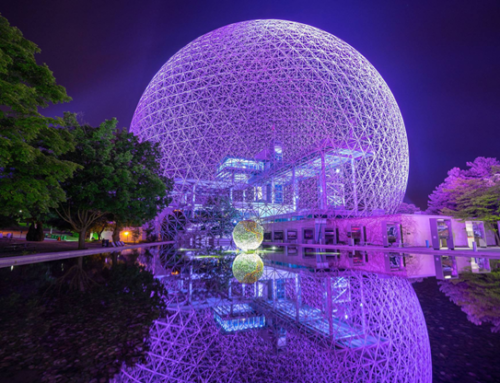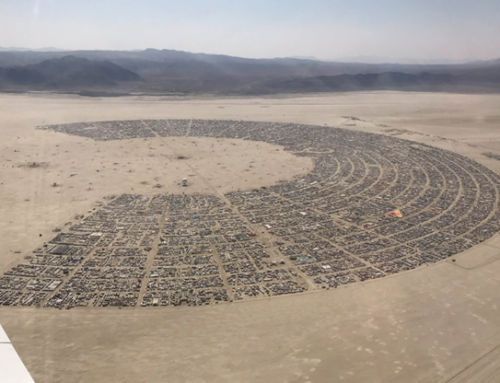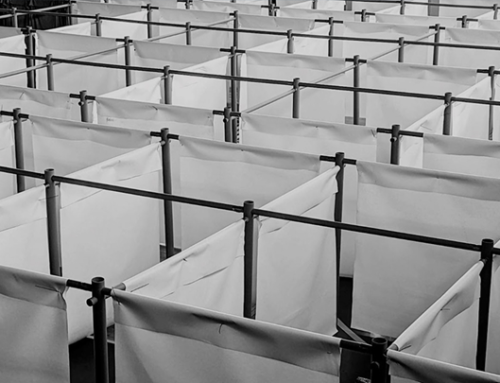“I grew up in a community where there was no kindergarten, but where the community was your family. Everyone took care of you and the entire village was your playground. My days were filled with securing food and water, but also simply being together, talking together, building houses together. I remember the room where my grandmother would sit and tell stories with a little light, while we would huddle close to each other and her voice inside the room enclosed us, summoning us to come closer and form a safe place. This was my first sense of architecture.”
Francis Kéré (born Diébédo Francis Kéré in 1965) was born in Burkina Faso, one of the world’s poorest and least educated countries, with no clean water, electricity, or infrastructure, let alone architecture.
His work has included temporary and permanent constructions in Denmark, Germany, Italy, Switzerland, the United Kingdom, and the United States, in addition to school buildings in African countries. The National Assembly of Burkina Faso (Ouagadougou, Burkina Faso) and the Benin National Assembly (Porto-Novo, Republic of Benin), both historic parliament buildings, have been commissioned, with the latter now under construction.
Some of his key works cited at the Pritzker Architecture Prize are as follows:
I. GANDO SCHOOL CAMPUS, GANDO, BURKINA FASO

‘I personally come from Gando and I know how difficult it is to acquire knowledge and education. Through this center, we are trying to deepen all the ideas we’ve acquired over the years of working here. we want to develop these ideas further and to transfer them to as many young people as possible’
As kéré describes, the building’s earliest construction phases were planned in collaboration with swiss-based scholars from the Accademia di Architettura of Mendrisio.
‘the idea was to bring students to the construction site from the Accademia di Architettura who could help us to build. I wanted the students to identify themselves with the project, that’s why we wanted (them) to learn how to build a community’.
The Primary School’s design was influenced by a number of factors, including cost, climate, resource availability, and building feasibility. The project’s success hinged on both embracing and overcoming these limits. A clay/mud hybrid construction was predominantly used to maximize performance with the limited resources available. Clay is abundant in the area, and it has long been utilized in the construction of houses.

These old clay-building techniques were refined and modernized in order to create a more structurally sound brick structure. Clay bricks have the extra benefit of being inexpensive, simple to manufacture, and providing thermal insulation in hot climates.

Despite their toughness, the walls must be covered with a big overhanging tin roof to protect them from rain. In Burkina Faso, many homes have corrugated metal roofs that absorb heat from the sun, making the interior living space very hot.
II. STARTUP LIONS CAMPUS, KENYA

The ‘Startup lions campus’ by kéré architecture, located on the banks of Lake Turkana in Kenya, is inspired by the enormous mounds formed by termite colonies in the area. The education building is topped with tall ventilation towers that naturally cool its interiors while creating a landmark in the surroundings. The campus is constructed of locally sourced quarry stone with a plaster finish and is divided into two levels that match the natural slope of the site.
‘From the very beginning, the project has had collaborative building and learning at its heart. we had imagined an educational facility that blended with the striking natural landscape that surrounds it, mirroring the ingenious structures built by the terminates close by. it is a special honor for me and my team to have been able to provide the shape for this incredible educational facility and I am looking forward to how it may expand and most importantly see its students succeed.’

The campus’ architecture honors the site’s distinctive morphology and natural beauty while also serving as a new icon for the community. Large roof terraces shaded by creeping vegetation provide wide views of Lake Turkana as well as pleasant outdoor gathering spots and chances for informal idea exchange. drawing from the region’s termite mounds, the tall ventilation towers create a stack effect to naturally cool the main working spaces by extracting warm air upwards.
Meanwhile, fresh air is delivered through low-level vents that have been particularly created. This technique allows the campus to endure high temperatures while also preventing dust from causing damage to the equipment.
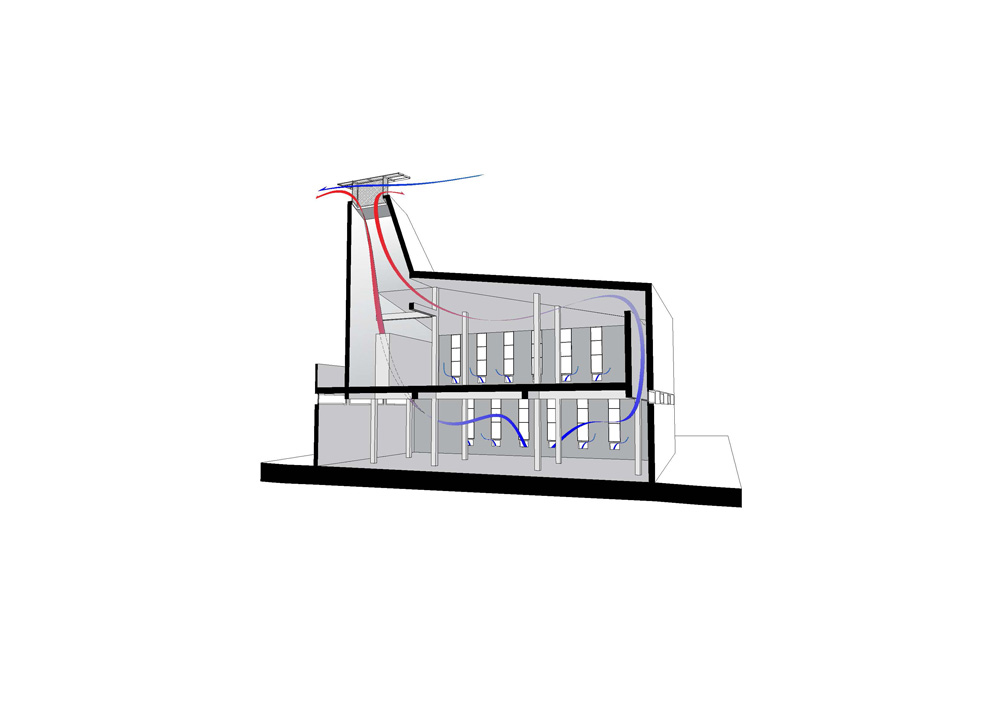
‘In choosing which materials and construction techniques to use, ecological sustainability, cost, and availability factors were weighed to arrive at the best compromise,’
explains the team at kéré architecture.
‘collaboration with the local community was key in this decision-making process, drawing from their experience and expertise.’
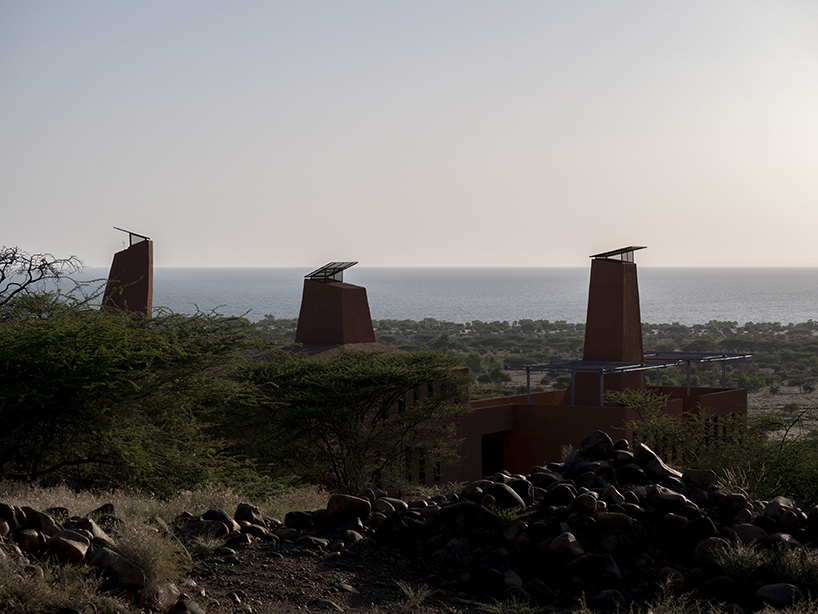
III. INSTITUTE OF TECHNOLOGY IN BURKINA FASO, WEST AFRICA
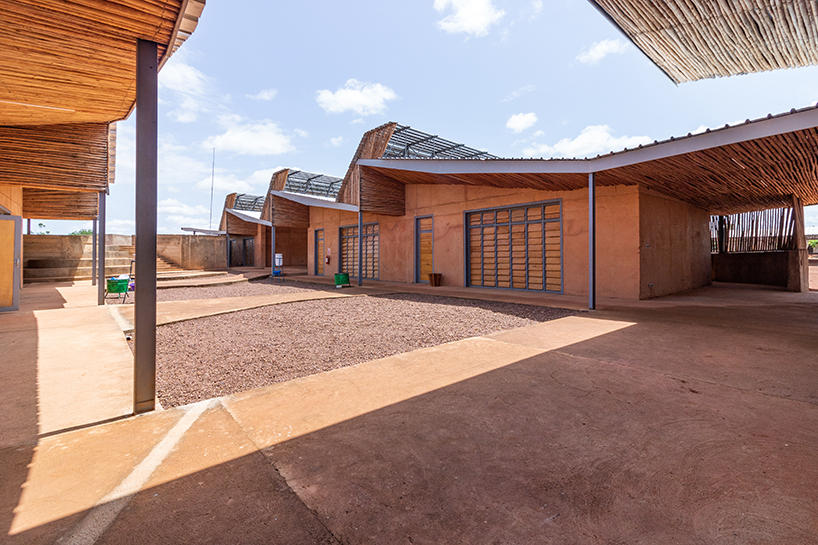
The Stern Stewart institute commissioned Kéré architecture to expand the campus by creating a new structure that allows high school graduates to continue their education. Regional clay is used to build the walls, which are subsequently poured and cast in place within massive formworks. Furthermore, the construction was constructed orthogonally to define a rectangular courtyard utilizing a formation of repeated modules that included classrooms and supporting functions. This unit arrangement allows the campus to grow at its own pace, depending on its needs.
To generate a sense of seamless continuity between the two buildings, the structure is wrapped in a transparent eucalyptus wood covering. The same wood was used to wrap the ceilings in the classrooms, giving the interiors a lively rhythm and complimenting the clay walls.
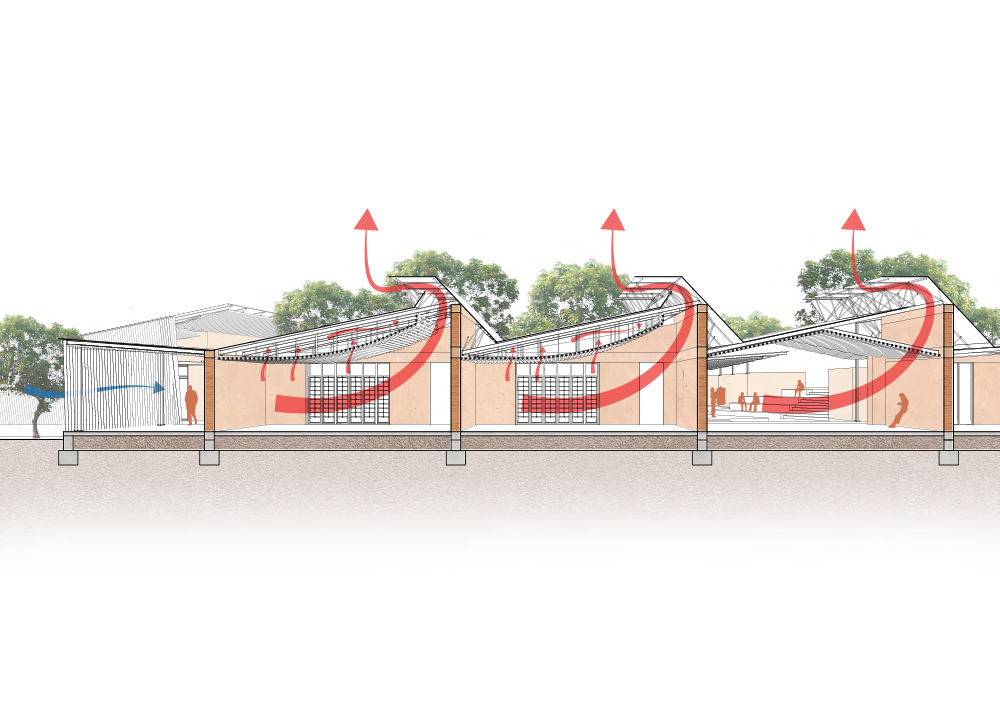
The air circulation in the central void is maintained by the staggered modules, providing students with a fresh space to rest and interact. Although mechanical air conditioning (ceiling fans) is required in the classrooms, the strong clay walls help to chill the interior areas. The repeated roof forms create a dynamic rhythm and create a chimney at the back of each module to discharge built-up warm air. Furthermore, the interior features suspended ceilings made of local eucalyptus wood that enable plenty of natural light to enter.
