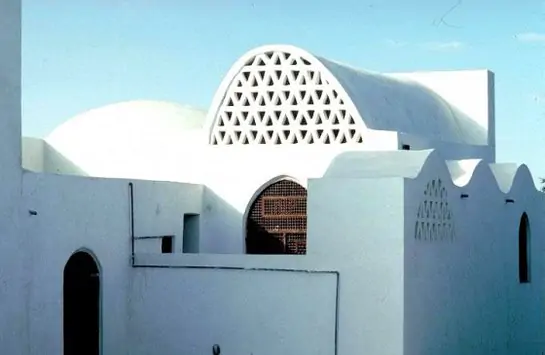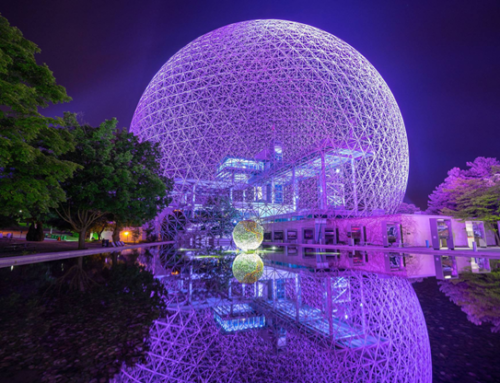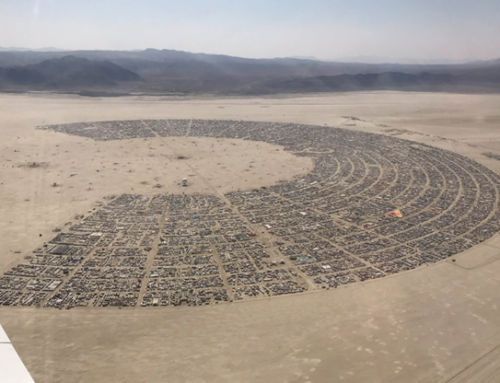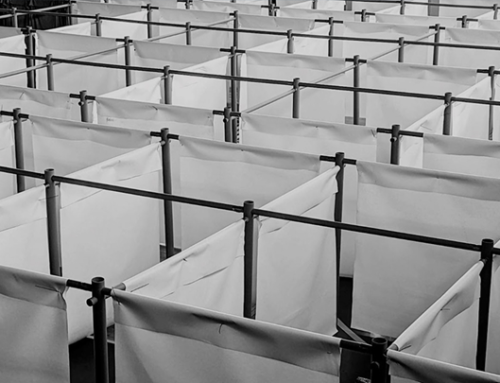We wonder if organic can be the new idea of a building and all its components.
The current global crises urge all of us to seek alternative solutions. While architecture during the twentieth century focuses on function and form, the current architectural debate deals more with relationships, boundaries, and energies. Thanks to the current paradigm shift-in the attempt to synthesize nature, culture, and technology.
The Japanese attempts
“Philosopher Goethe distinguishes in the Western category of space between ….structured form in an ongoing process and something that is already formed. Philosopher Nishida Kitaro emphasizes that Japanese culture is based on an intuitive grasp of the “formless and voiceless” rather than concrete things.” (1)
According to, Kengo Kuma, recent western aesthetics seeks concluded and perfect forms and patterns, while Japanese aesthetics values transiency and imperfection. Western culture distinguishes between nature and artifice (emphasizes the difference), while traditional Japanese architecture understands the complete whole (architecture and nature are meant to be one).
Based on this premise, instead of forming a clear-shaped building, Japanese architecture creates transient stages that take us from the inside to the outside. They avoid using sharp and clearly formed boundaries between architecture and nature. The boundaries of the buildings are built from patterns and layers of landscape (nature) that take us gradually towards the outside without obvious edges. These buildings are different from the modern buildings that are formed into concrete shapes.

These concrete shapes (or boxes) have built unnatural edges between architecture and nature and make the two opposed to one another.
Today, we have once again begun to study their application and meaning in architecture that goes beyond the obsession of perfect or sculptural forms made of powerful reinforced-concrete lines and looks at the organic as the relationship between natural systems and the human body.

Kengo Como Series of Villas
There is a renewed interest in elaborating architecture to generate a balance. In this regard, organic layering is a technique for articulating space and generating new architecture. It is the same idea that was generated in the ancient civilizations before the era of technology.
We need to find solutions to synthesize nature and technology.
In Kengo Kuma’s Tsubomi Villas, these villa series, adapt to Bali’s climate with organic geometry and layers of wooden screen layers. Each villa has a big garden including water features, local vegetation with diverse density: from high palm trees to lower layers of flowers, loved by clients. Overlapping surface geometries are based on hyperbolic paraboloid formula, with straight wooden louvers screen and a major part of the roof structure. There are 3 different types of villas in this project, corresponding to existing topography, with interior design tailored for each family member. (2)

This architecture seeks to build a bridge between architecture and nature, that is lost for centuries.
Civilization started with hay and clay, and raw wood. Shockingly here we are, after a long journey, on a path taking us back to the origins!
The Middle Eastern Attempt
One of the green-sustainable architects worth mentioning here is Hassan Fathy from Egypt.
Hassan Fathy died in 1989 but left behind a legacy of 160 building projects ranging from small projects to large-scale built to enhance the quality of the low-income people while offering off-grid living. He was called by many the father of sustainable architecture in the Middle East. Hassan Fathy won many awards for finding smart ways to build low-cost architecture, seeking social justice. His philosophy emphasized building with local materials, traditional mechanisms, and local prototypes.
“He revived the lost skill of building homes and streets out of clay bricks, and out of that native material, he designed villages to house hundreds of families. His Westernized contemporaries dismissed his ideas as irrelevant – throwbacks to the past in a world eager to pursue modernity. Almost unknown in Western culture, his vision, so ahead of its time, is beginning to intrigue architects again.”(3)

Before beginning to design a blueprint, Fathy studied the ecological conditions of the proposed locale, especially considering which direction winds blow there during the 24 hours. He designed windows and walls pierced in lattice designs to create shade and allow cooling ventilation to run through the rooms. He used thick brick walls to provide heat resistance and open courtyards to allow air ventilation and circulation.

The buildings provided passive cooling without electricity. His architecture used natural materials, natural energy, and natural lines.
This architecture was made to fit its ecologies while enhancing the lives of many families.
Looking forward to a future when architecture becomes second nature.





