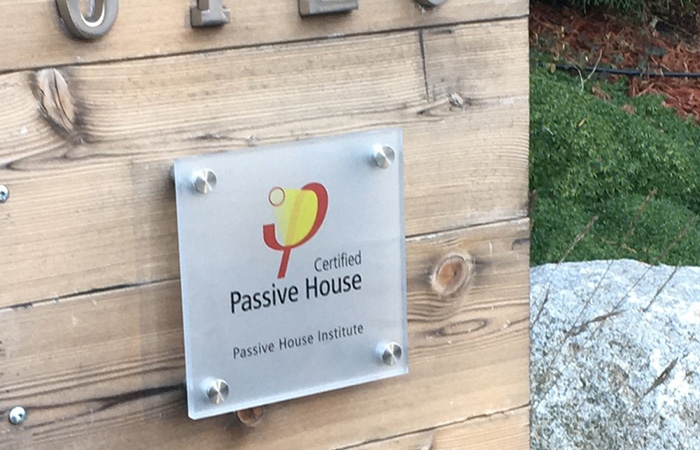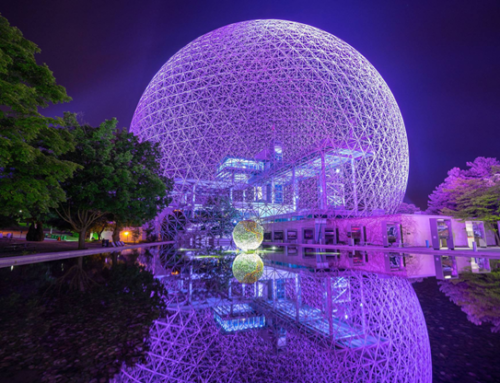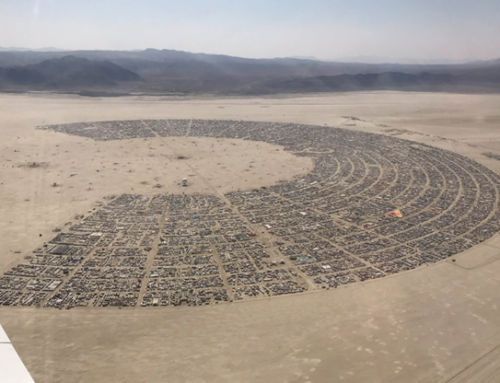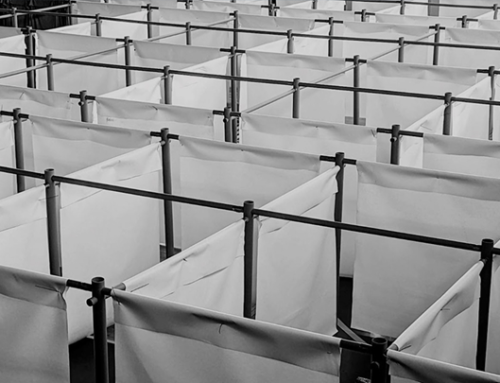Passive buildings are revolutionizing construction and reshaping our perspective on building envelopes. In today’s world, consumers grasp the importance of “going green” to secure the future of our planet. But what sets a Passive Certified house apart from a green or LEED house?
Unlike LEED certification, which addresses various sustainability aspects, Passive House focuses on significantly lowering energy loads, aiming for zero emissions through advanced building envelopes and enhanced airtightness. While both share environmental goals and a commitment to combat climate change, their approaches diverge in focus, with Passive House emphasizing building performance.
The emergence of advanced building envelope technology facilitates the transformation towards greener construction.
A conversation with a homeowner on Vancouver’s Dunbar Street revealed firsthand experiences with a Passive Certified house. The use of a highly insulated and air-tight envelope made a significant difference. The shiny silver metal cladding not only distinguishes it visually but significantly improves insulation, reducing energy consumption and enhancing acoustic comfort.
“Having a house this well insulated has improved the acoustics in the home as well as reducing energy. Previously, the bungalow on the property only had single-pane windows and all the street noise made its way into the home. It is a lot quieter now and has made the home much more comfortable to live in.
In terms of visual appeal, the look is born out of function rather than aesthetics. We enjoy the industrial look and lower maintenance appeal of the metal siding. The other part of the design was to adhere to the more restrictive RS-5 zoning bylaw and to conform to the streetscape. I’m extremely happy in terms of having a unique home and one that takes a nod to the form of homes in the neighborhood.”
Architect Lucio Picciano, specializing in Passive House design, explained key methods used in designing this home, including:
-High insulation levels,
-Exceptional airtightness,
-Strategic building orientation,
-Efficient air ventilation.
The result is a dwelling five times more electricity-efficient, utilizing advanced wood framing to reduce wood usage.
Dispelling the belief that buildings need to “breathe,” these energy-efficient structures employ high airtightness alongside Heat Recovery Ventilation (HRT) systems, maintaining indoor air quality without sacrificing heat. Compliance with zoning rules and silver metal cladding in the mentioned house align with the neighborhood context, adding a contemporary touch without compromising energy efficiency.
In terms of energy savings, the yearly electricity bill for the Passive Certified house in question is approximately $450—a testament to the effectiveness of maximizing insulation and minimizing thermal bridging and air leakage.
Embracing these technologies reduces electricity consumption significantly and creates a serene, noise-free home environment.



